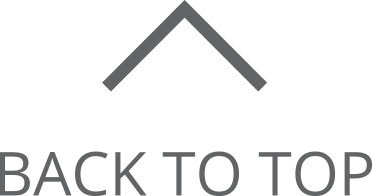Overview
Specificities within the clients brief channeled our design towards a rigorous understanding of their company practices, and an intricate spatial programming was conceived of an office space that was both functional and critical in its aesthetic and spatial configuration.
Location
Located on the 31st floor of Boulevard Plaza Tower 1, the office unit is an L-shaped space spanning a 23 m glass façade, overlooking the Downtown Dubai fountains lake and Burj Khalifa.
Perspectives
The minimal design of the permanent offices make use of the exposed rough concrete finished ceilings towering 4.6 m above them, and is complimented by suspended petals luminaires. A solid wood and stainless steel framed structure creates a visual delineation of the central workspace set apart from the offices with a glazed corridor. Hovering above this structure is a suspended white cube with inset lighting, concealing technical machinery and clearing the diminished overhead space of any suspended elements.
Concept
In addition to a reception area, the design specifies three separate volumetric entities with different permeability to each other. Permanent staff offices line the periphery of the glass façade, encircling a central ‘hot desk’ space catering for collaborators and outsourced staff. The 30 person capacity conference room occupies the wing of the L shape and is engineered/ insulated to act independently from the office, conceived as a room within a room.
Diagrams

Team: Rani Boustani, Michel Fakhoury
Lighting: Debbas Group
contractor: Hatch - Hicham Samaha




















