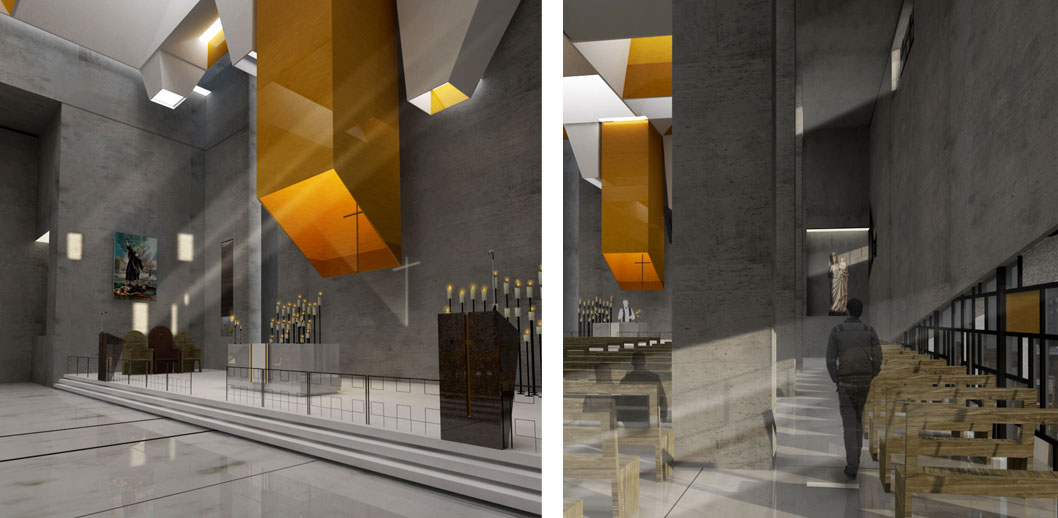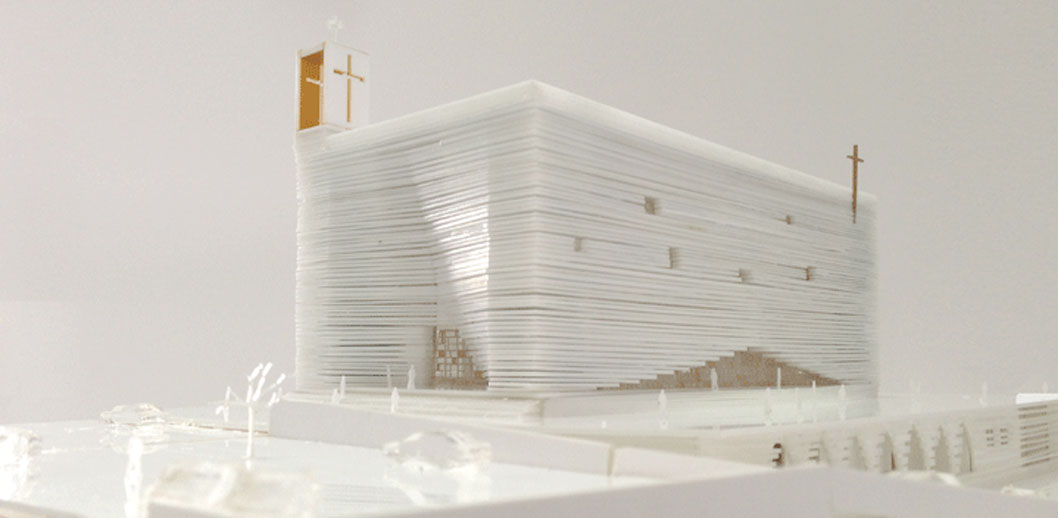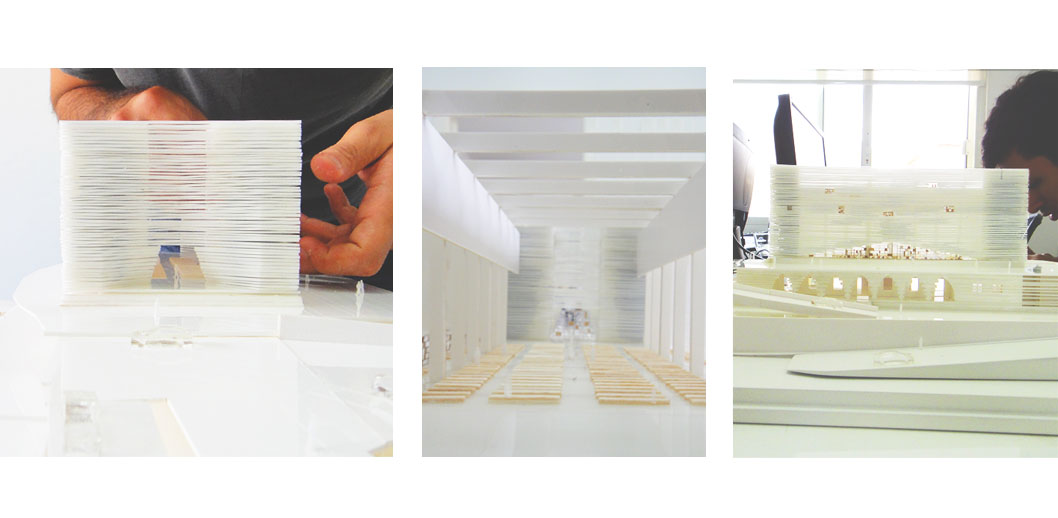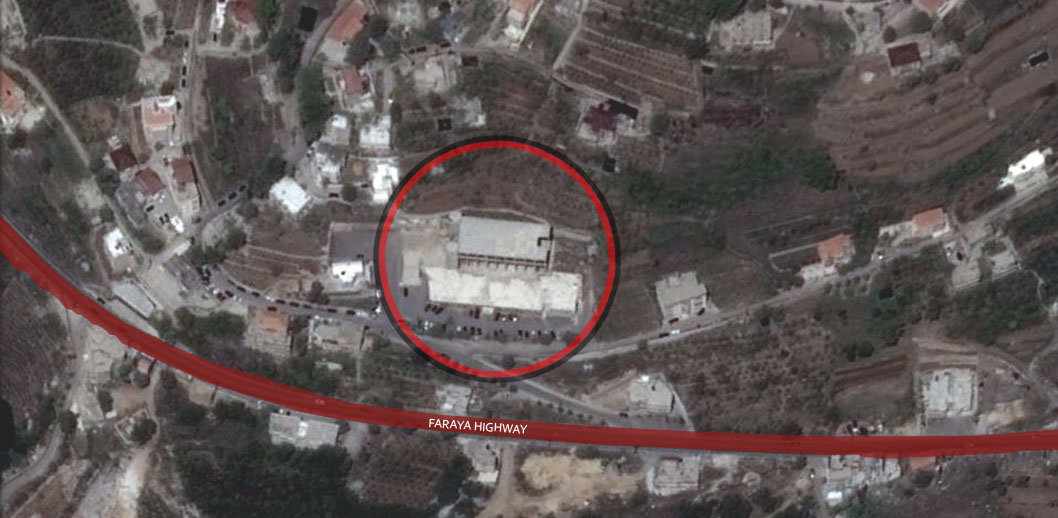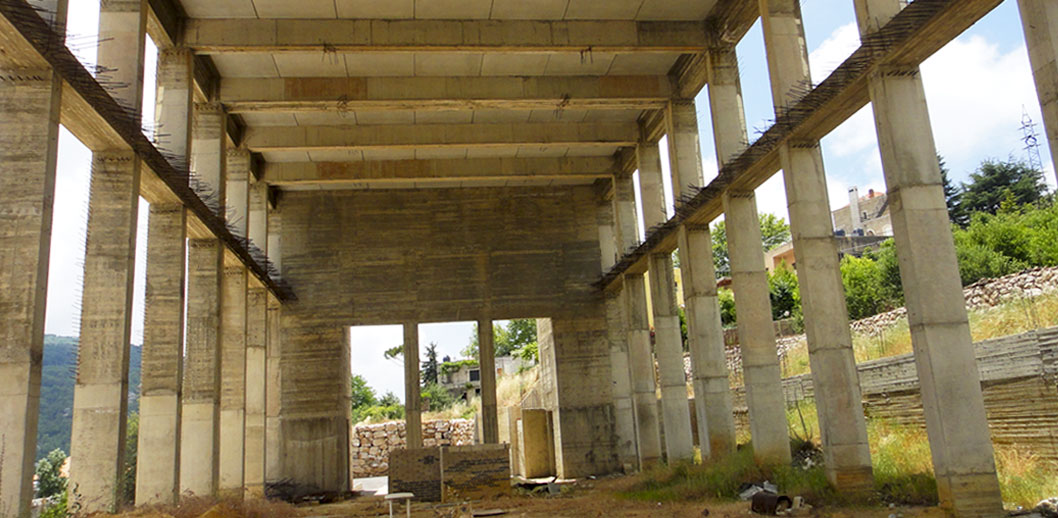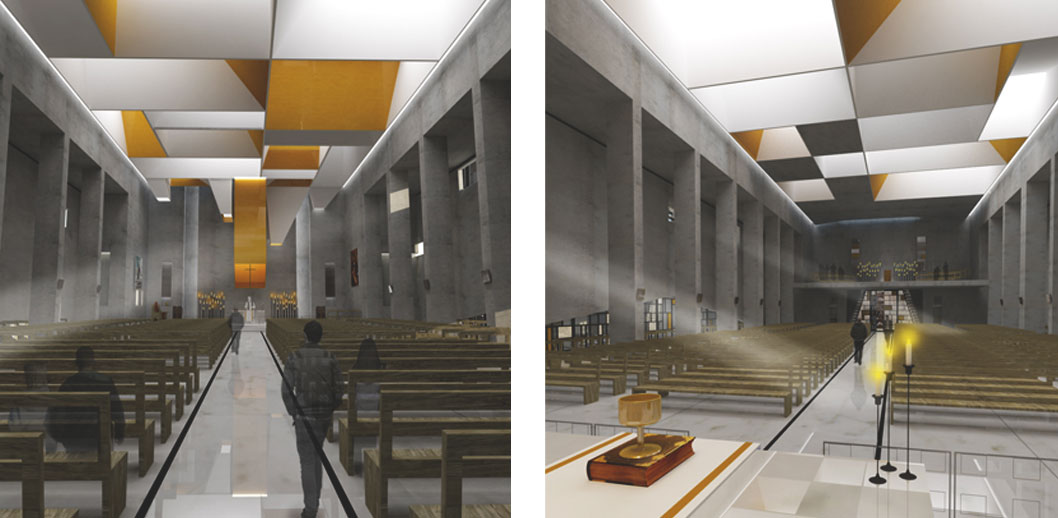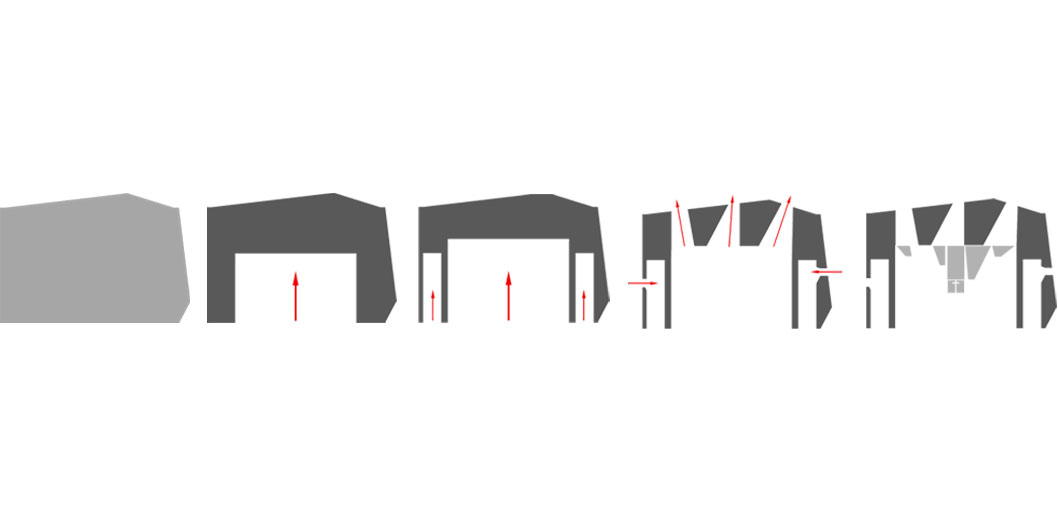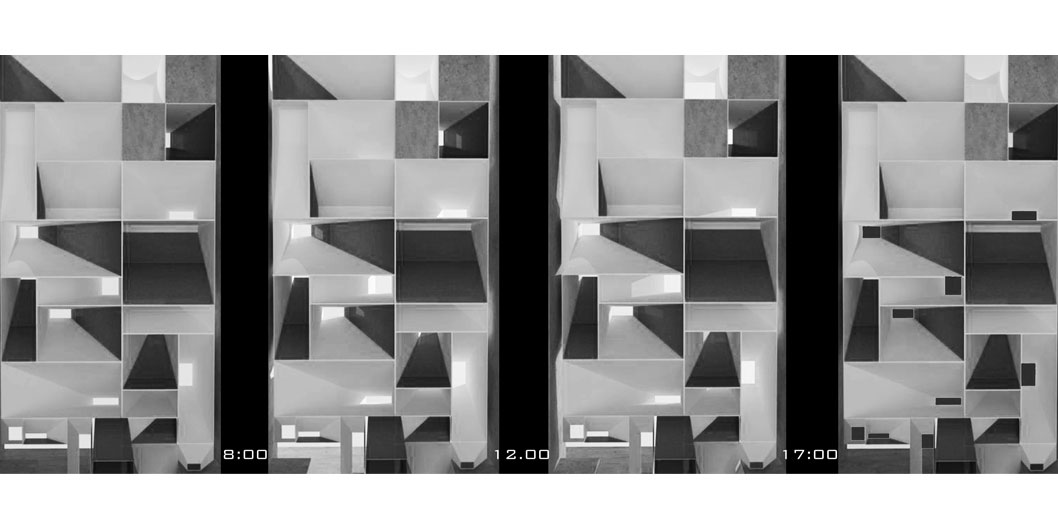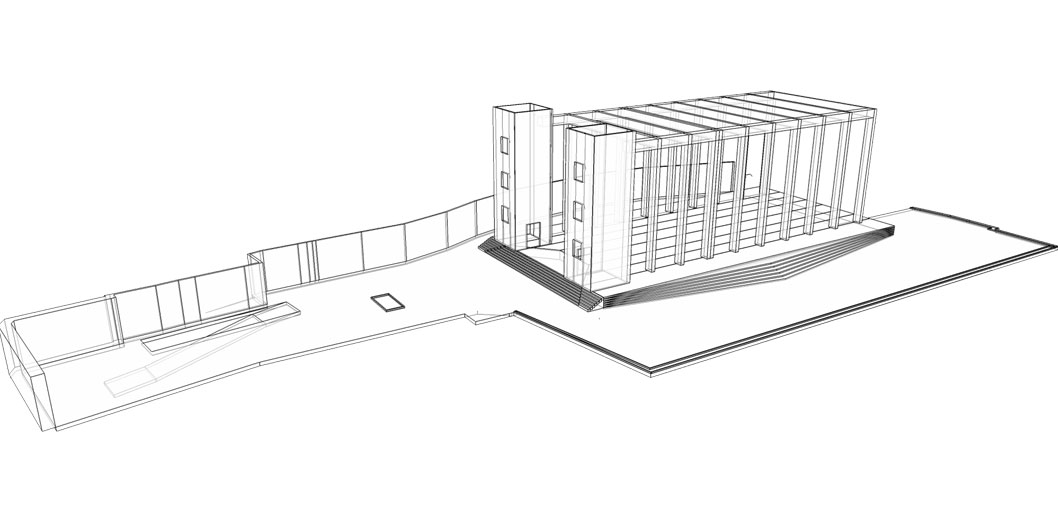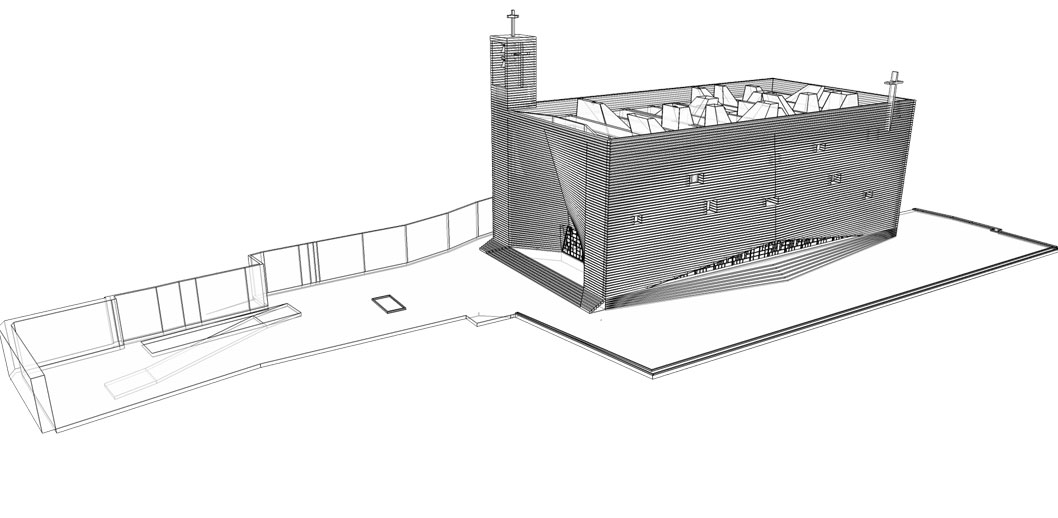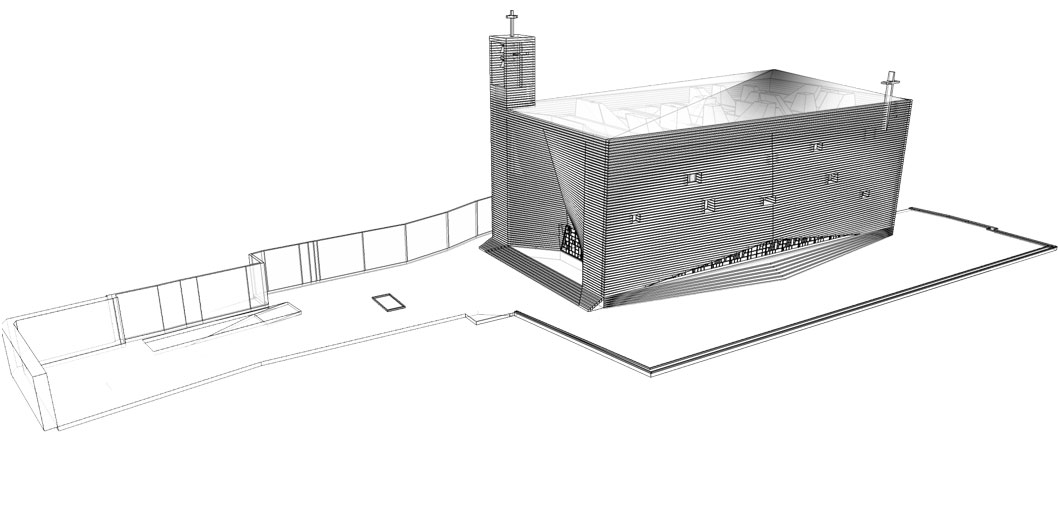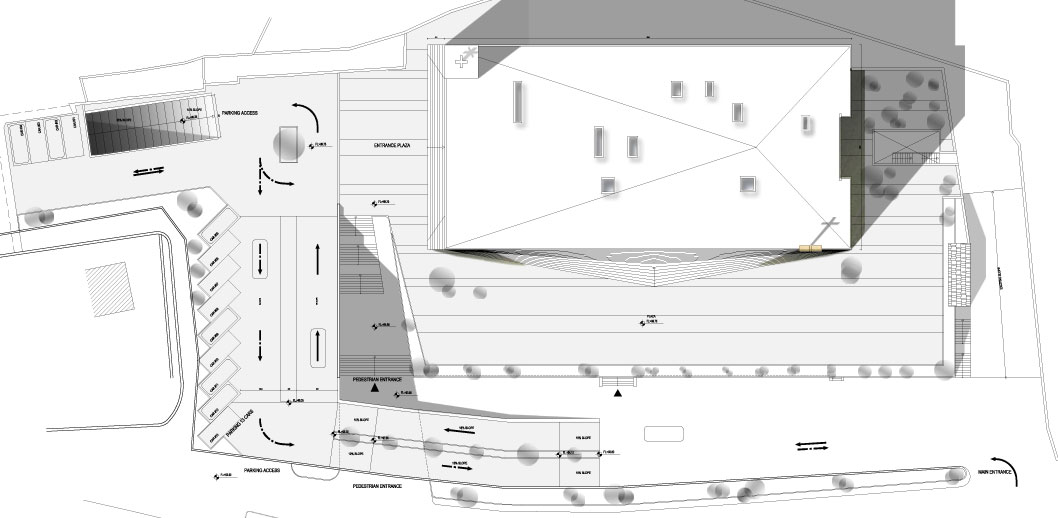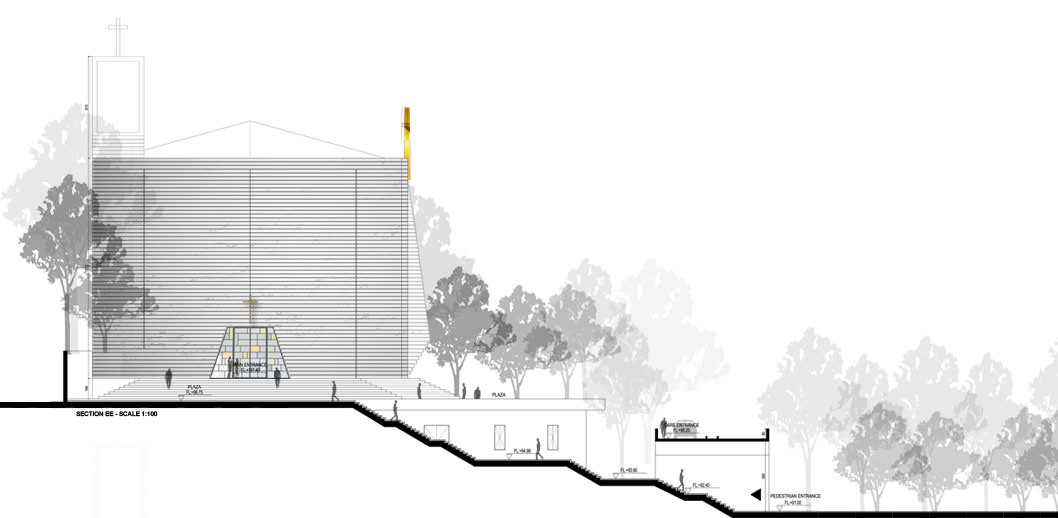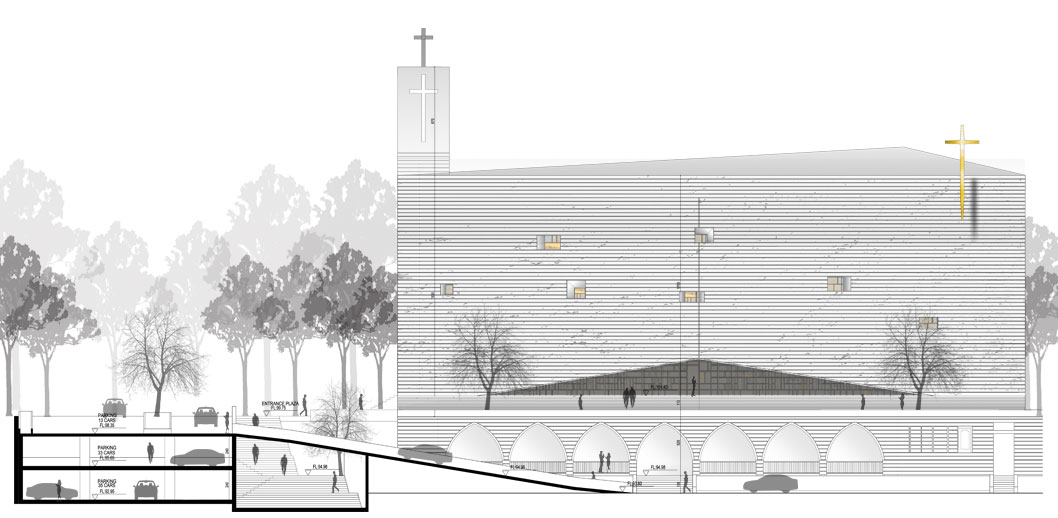Overview
The Winning entry in an architectural competition organized by the Lebanese Maronite church, to conceptualize the design of the Mar Elias Church in Mayrouba. The typology of Maronite cave sanctuaries became the inspirational platform for a dramatic and contemporary manifestation and spiritual connection to the morphology of the Lebanese landscape.
Location
The competition called for an adaptive reuse of an existing skeleton structure, and specified a schedule of additional functions and facilities.
Perspectives
Formed and perforated with facets and incisions, the design offers a spiritual experience within its monolithic walls, with shards of light penetrating its cavernous expanse. Stalactite-like elements drawing down from the ceiling hover above the alter, as stalagmites rise up to emulate the upward direction of prayers; creating an ephemeral interplay of nature, light and spirituality.
Concept
Evoking the archetype of Maronite monasteries embedded in the sacred valley grottos of Annoubin, and modeled on the morphology of Mayrouba and the Kesrouane Highlands, the design stands boldly as a monumental formation, surfacing proudly from its landscape. The double skin of this monolithic façade is layered with prefabricated concrete elements, structurally assimilating the existing skeleton structure and regulating the internal temperature against the regions harsh climatic conditions.
Diagrams
A landscape strategy was carefully devised for the grounds of the church, with consideration to the area’s harsh weather conditions, and facilitating pedestrian and car access.

Team: Rani Boustani, Elias El Soueidi, Michel Fakhoury



