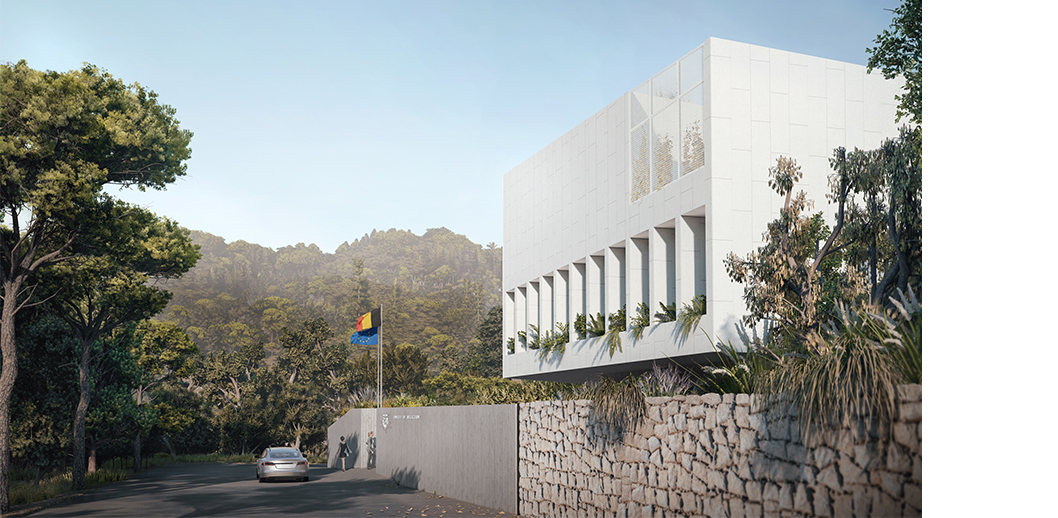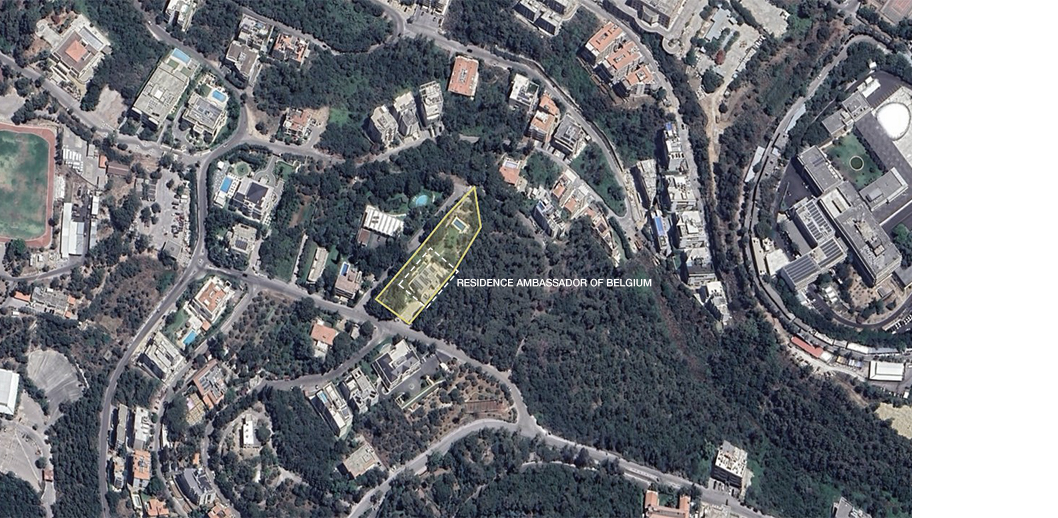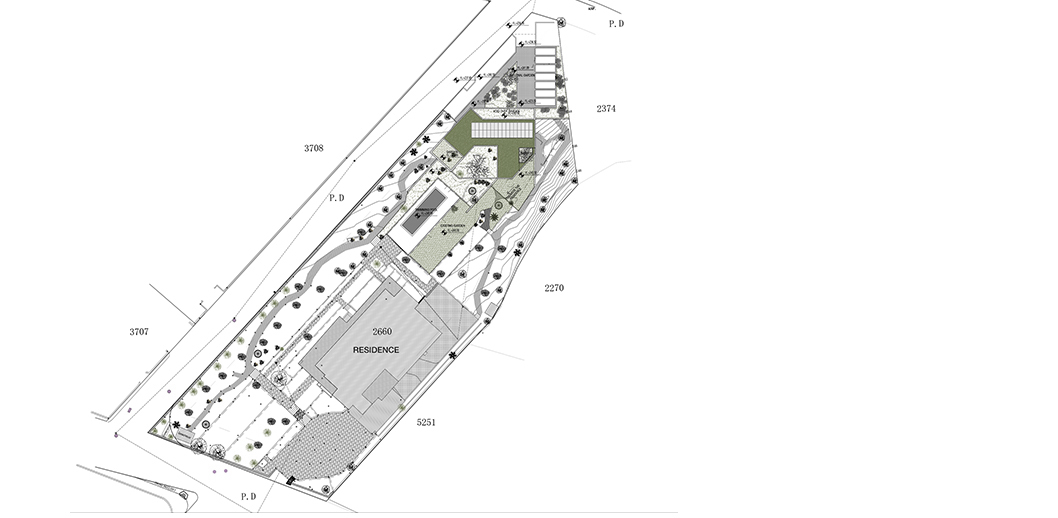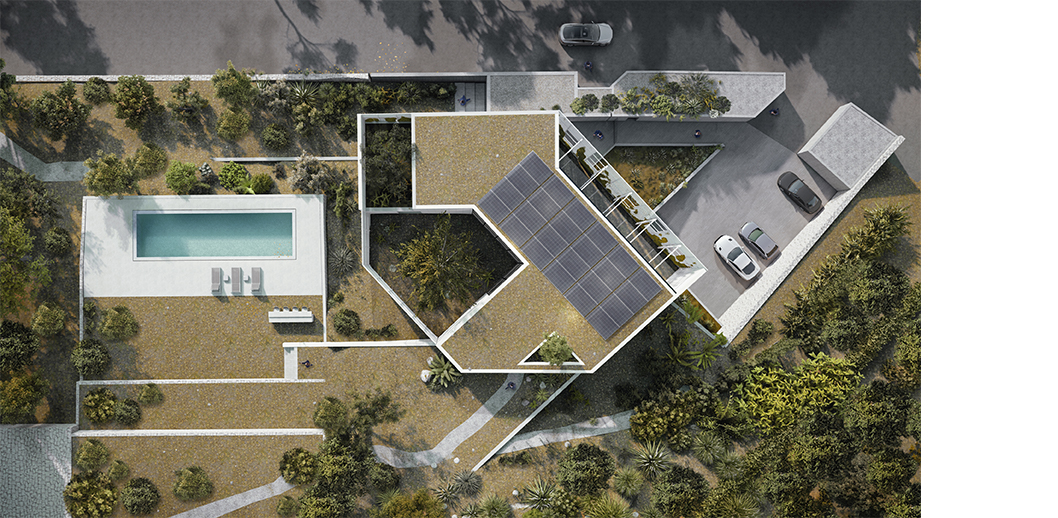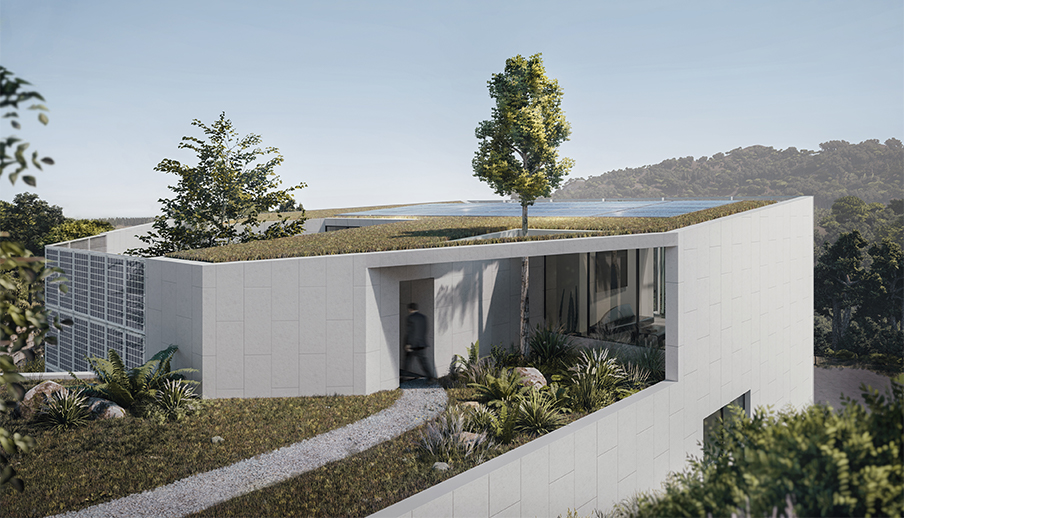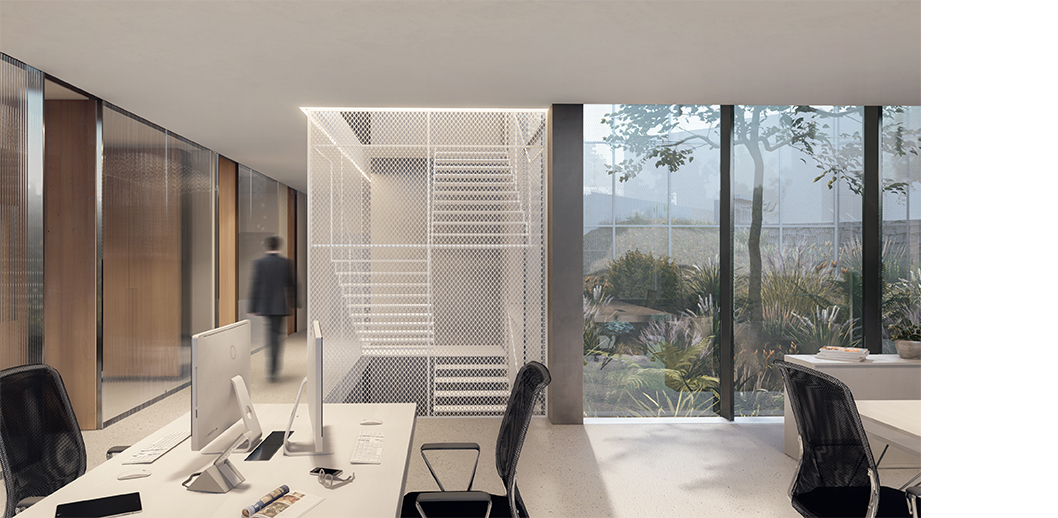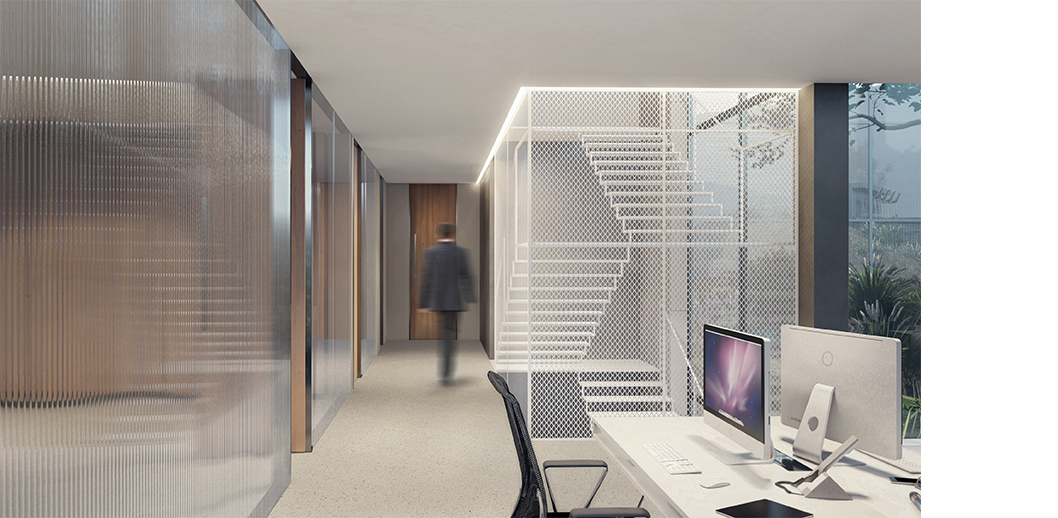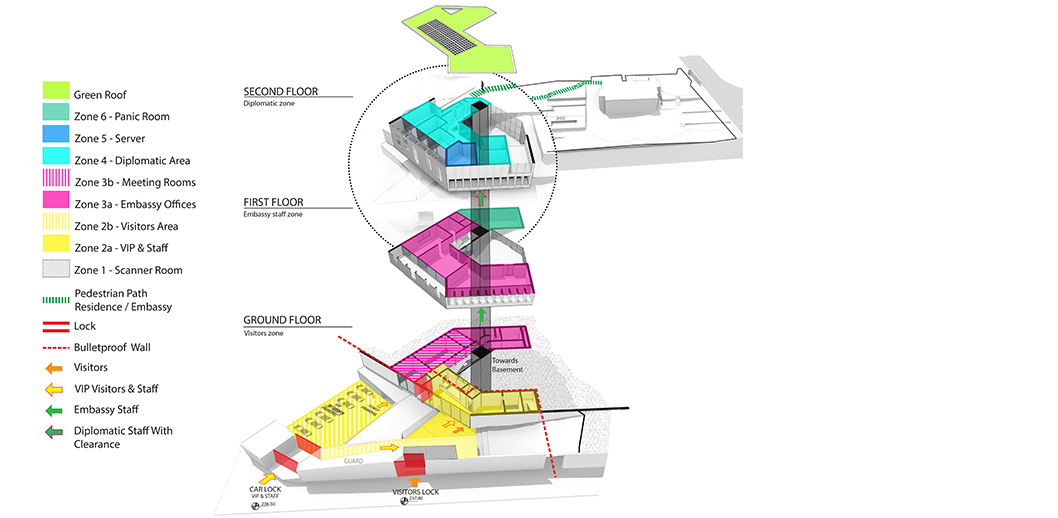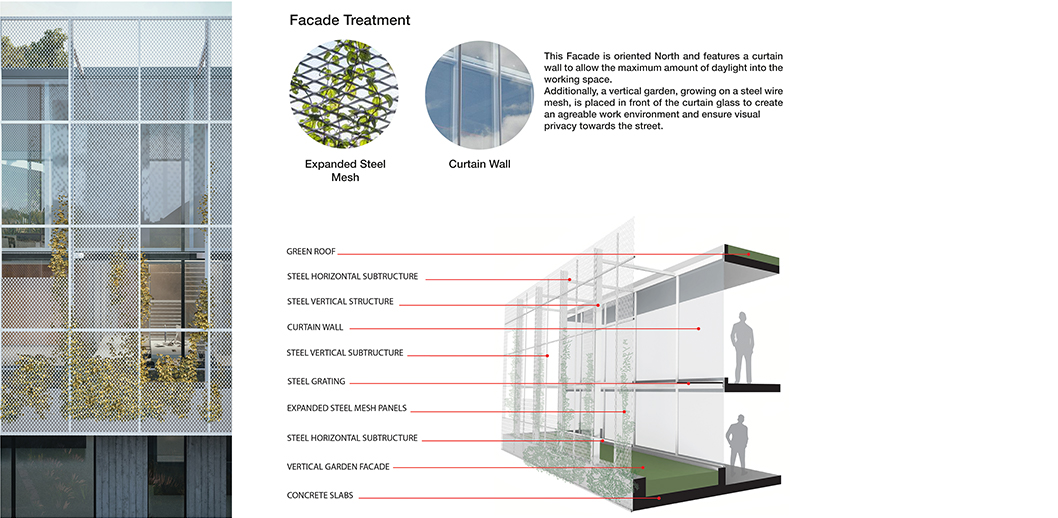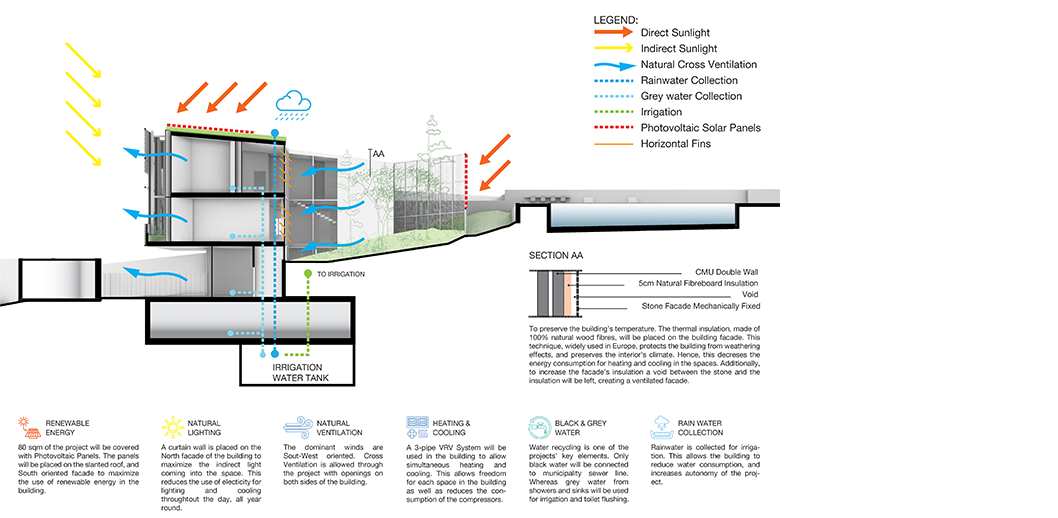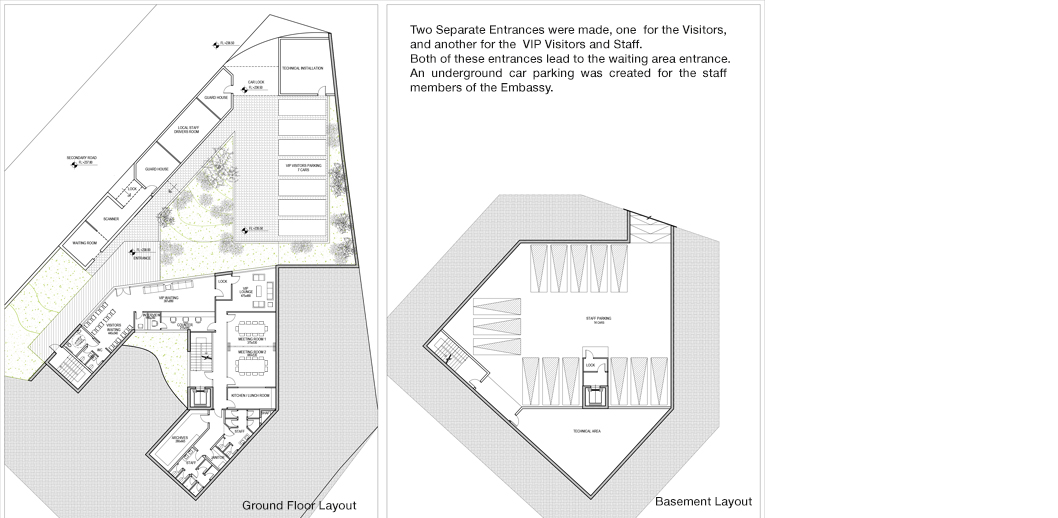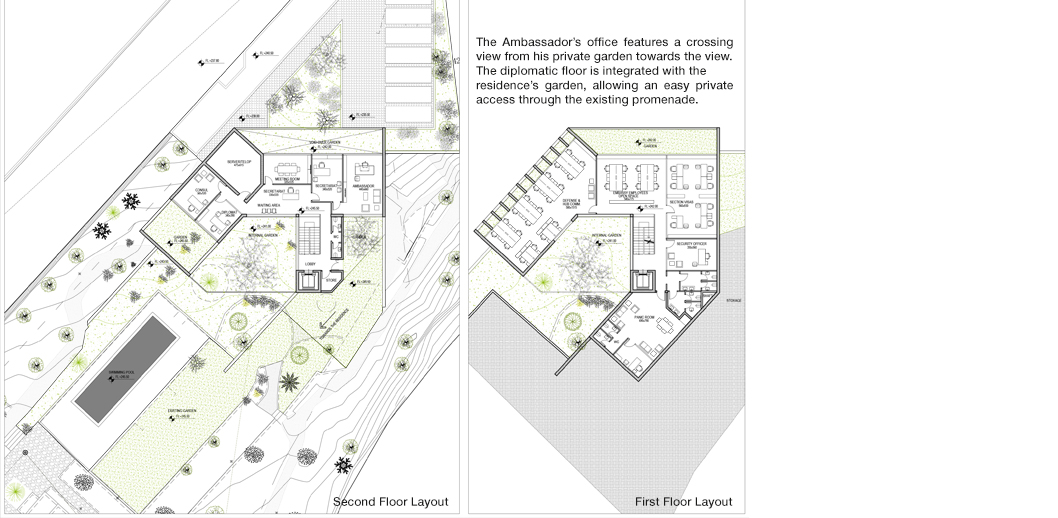Overview
We were honored to participate in the competition hosted by the Embassy of Belgium, where the objective was to create
a new design for a Belgian Chancellery project in Baabda, Lebanon.
Sustainability played a pivotal role in steering the design process, influencing both the implementation and the form
of the project. Using natural daylight and seamlessly integrating the surrounding environment into the building, we aimed
to provide a comfortable working space. A vertical garden, for example, growing on a steel wire mesh, is strategically
positioned in front of the curtain glass to enhance the work environment and ensure visual privacy toward the street.
Location
The landscape within the project follows a similar mood of the existing residence landscape. We used patterns of
organized wild grass for the front and back of the embassy.
The existing pool was relocated in a way that creates a large platform to host different receptions. This platform acts
as a buffer zone between the private residential area and the new chancellery building. The interior spaces feature
natural and warm tones, using materials and furniture that seamlessly harmonize with the green patio.
Perspectives
The Embassy office floor is designed around an inner garden in a modular way, offering the flexibility to function
as an open space or as separate smaller offices, depending on the Embassy's requirements.
The offices show a commitment to longevity through the use of durable materials, including carpeted floors, and colors.
Additionally, the offices are strategically positioned to overlook the patio, allowing natural light and greenery of the inner
garden to enter the space.
In the Embassy's Diplomatic Zone, a touch of sophistication is added with warmer, higher-end materials and furnishings.
This choice is made to reflect the elevated stature of the ambassador and consulate. The offices in this Zone are not only
durable but also incorporate acoustic materials with impeccable finishing, enhancing the overall quality of the space.
Concept
Diagrams

PRINCIPLE ARCHITECT: RANI BOUSTANI
ARCHITECTS: MIRNA DAKIK, MIRA HARIZ, MARK SAMAHA
PROJECT MANAGER: EGN CONSULTANTS - ELIE NASSIF
STRUCTURE CONSULTANT: BERM - Bureau d’études RODOLPHE MATTAR
MEP CONSULTANT: WTA MEP Engineers - WISSAM TAWIL



