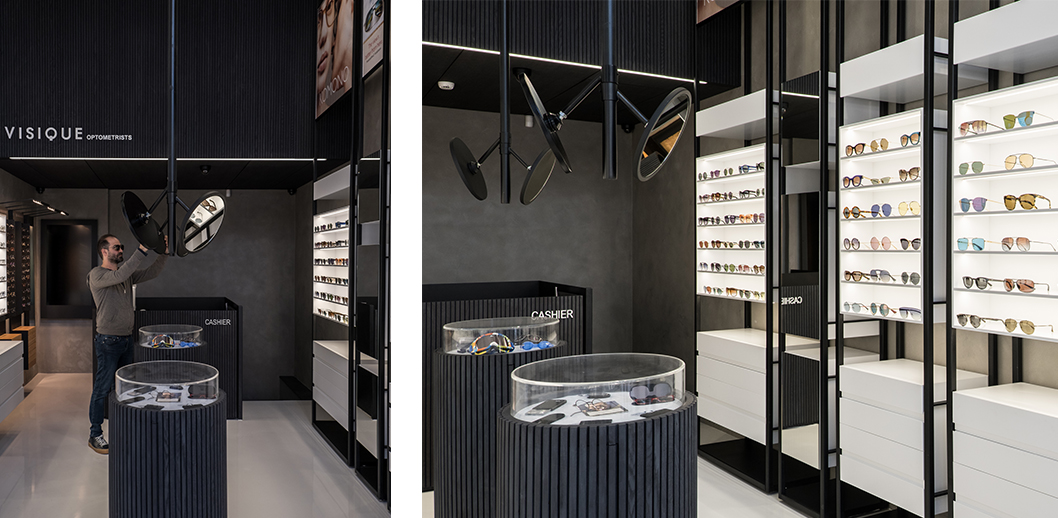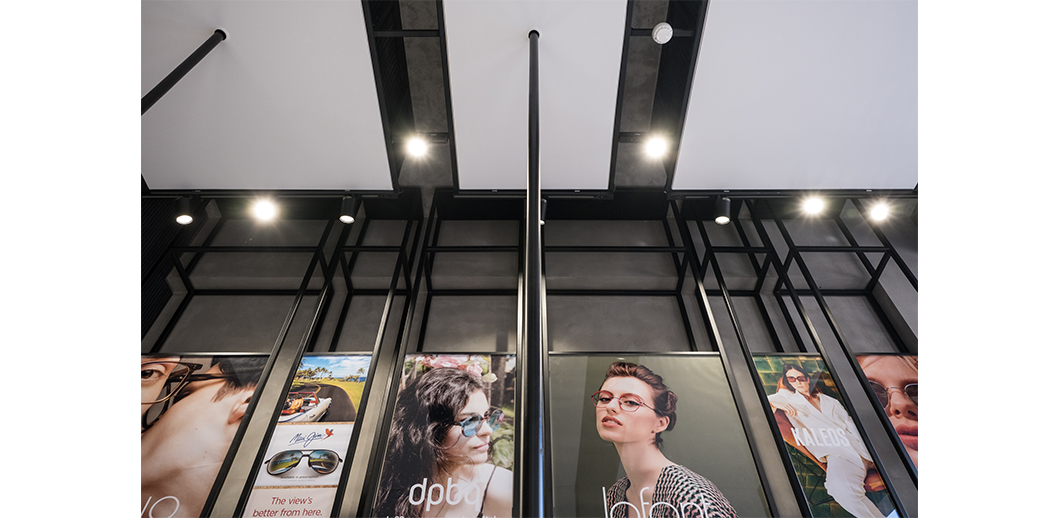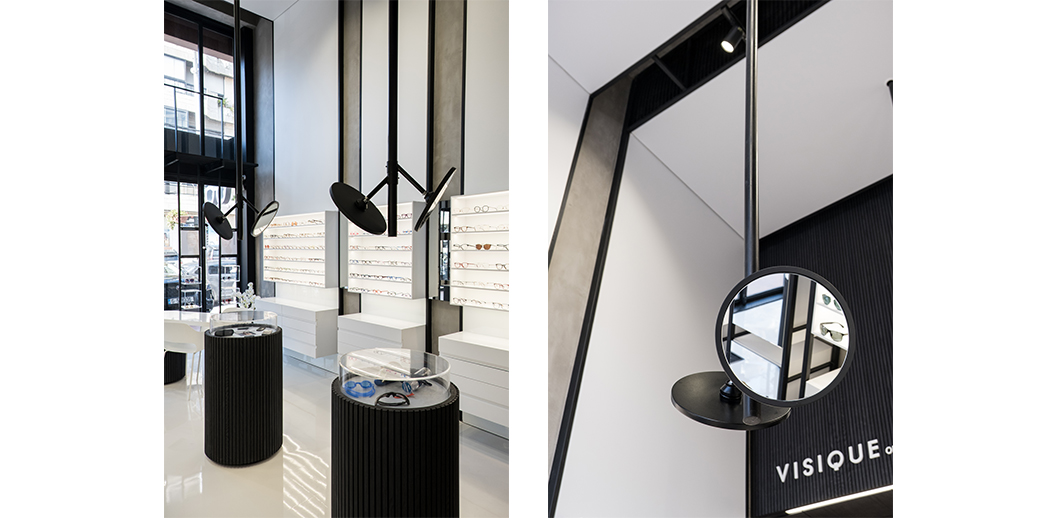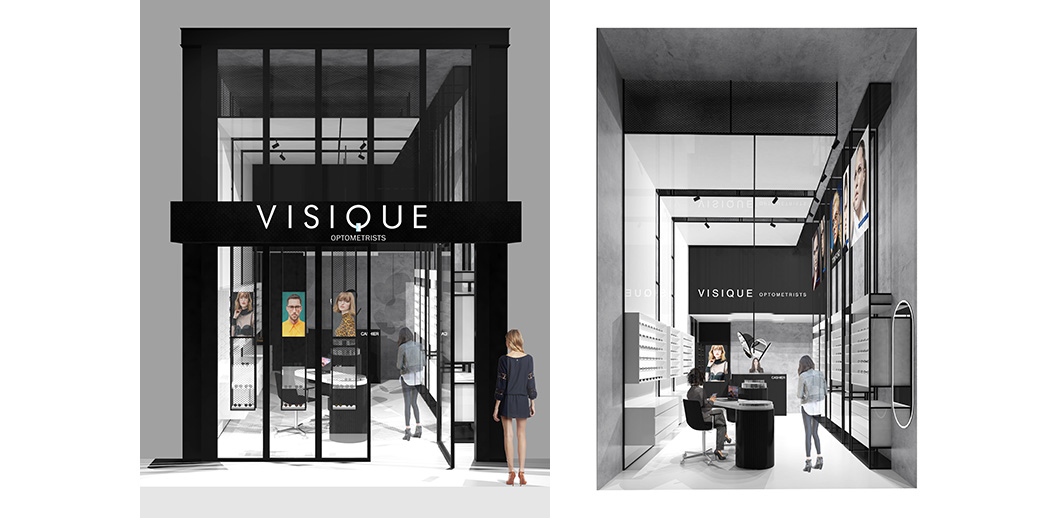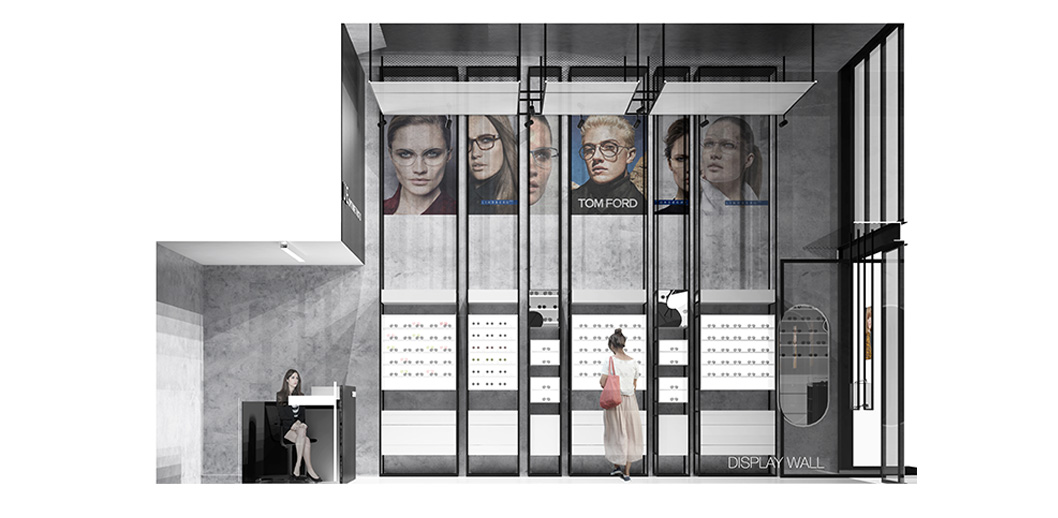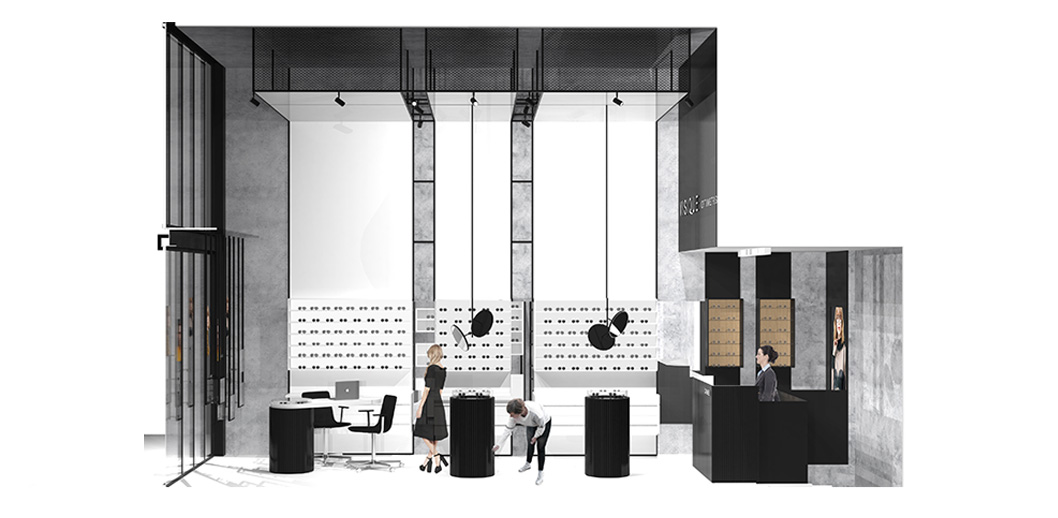Overview
The design of this optometry shop features custom-designed items like display units, mirrors and cabinets to enhance the contrast between the white space and the displayed glasses.
Concept
The concept for VISIQUE came from the intention of maximizing the spatial qualities of the existing space. The eyewear cabinets, spreading from floor to ceiling, contribute to the elongation of the space by reading as vertical elements that define the height of the space. VISIQUE was designed as an open space, allowing for optimal circulation between the cabinets, the examination center, and the central counter. The white color present around the project is reminiscent of the clinic colors.
Diagrams




