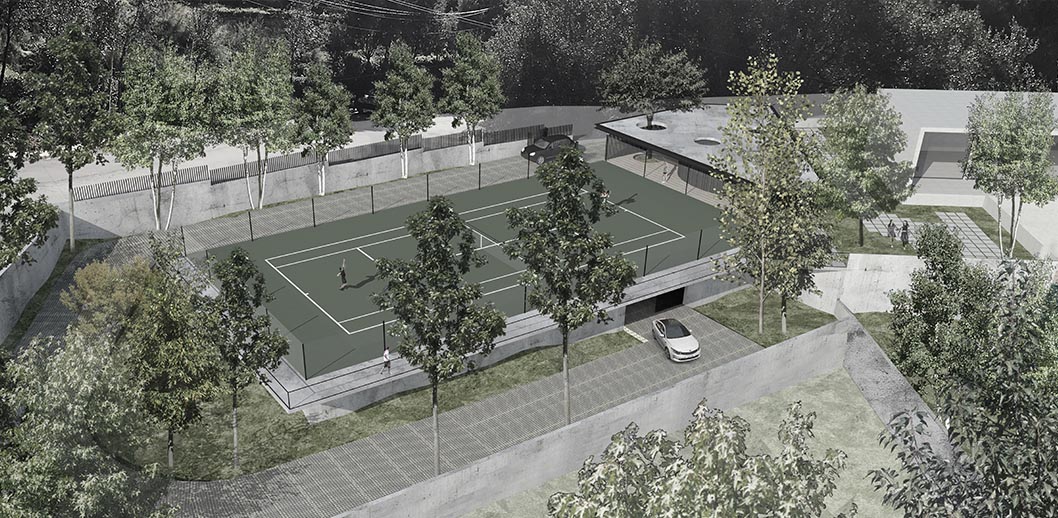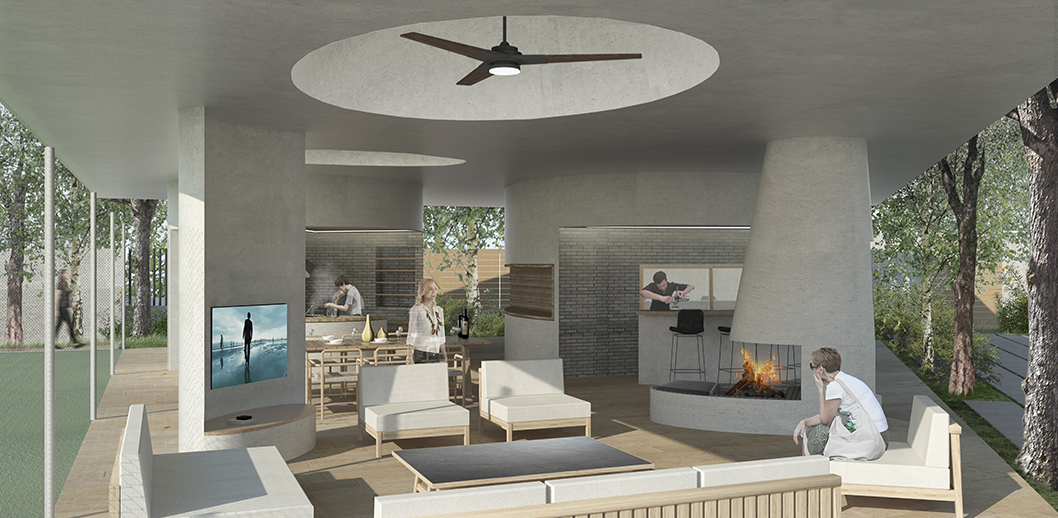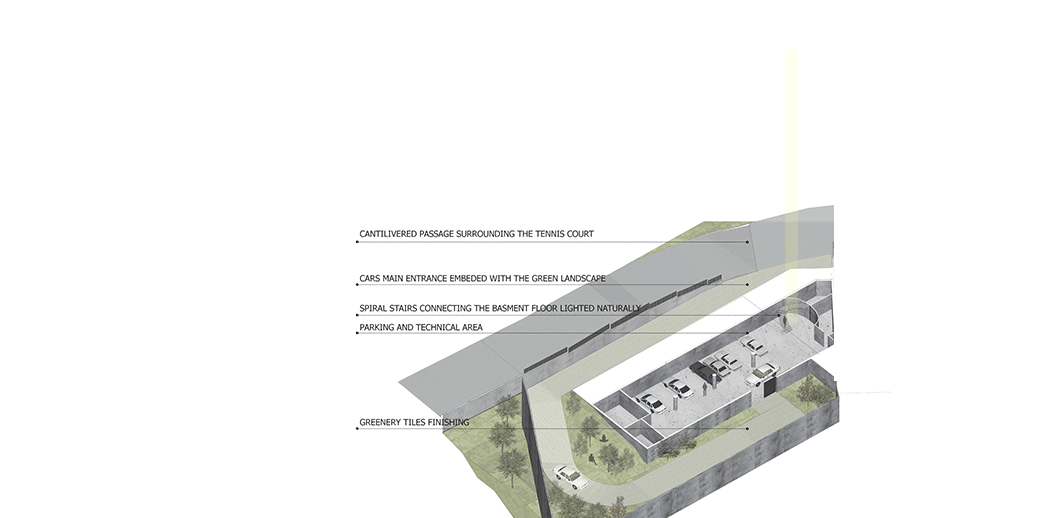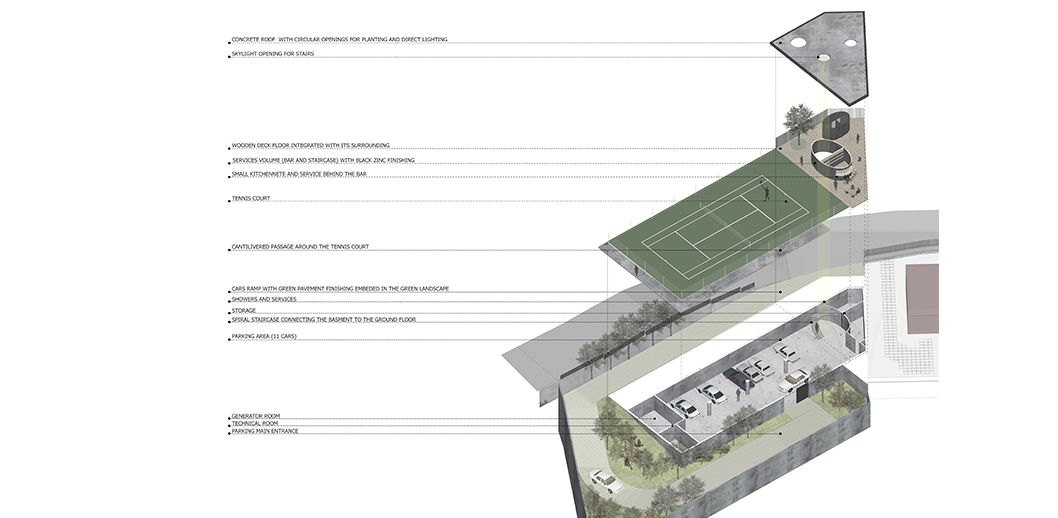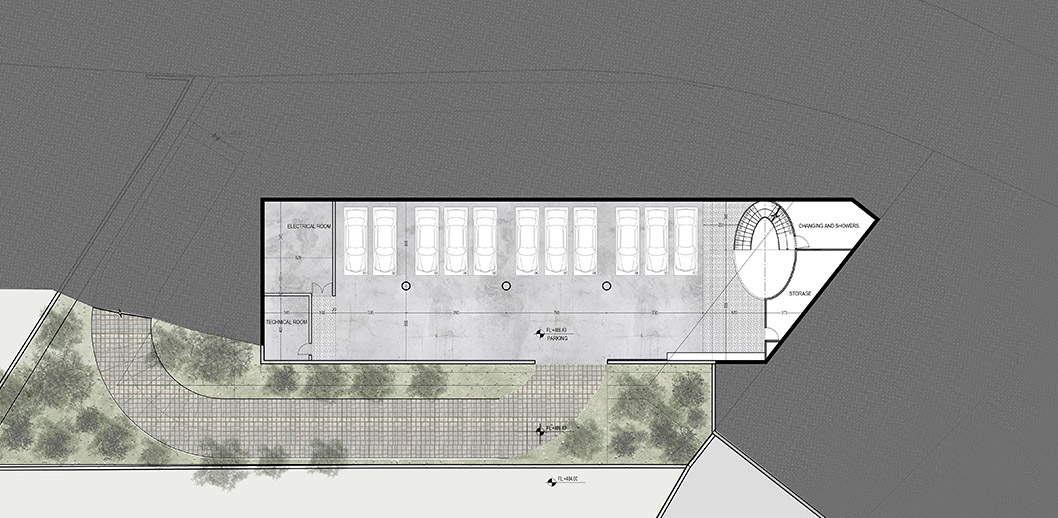Overview
AS2 is a Landscape project merging a tennis court and an outdoor bar. It is an extension to an existing house in the area.
Location
Situated in Ain Saade, AS2 continues the existing landscape, integrating with its natural surroundings.
Perspectives
The outdoor tennis court is complemented by a bar area. The bar's roof extends to act as canopy to the deck around it. This same roof is pierced in three locations, allowing natural light to reach the staircase, the tree, and the outdoor area.
Concept
AS2's design came after a series of experimentation relating to the natural slope of the site, the different functions required by the client and an integration with the surroundings. A ramp wraps around the project, merging with the existing slope and the site's surroundings.
Diagrams
AS2 holds different functions in its design. The basement holds the technical spaces and the parking which are connected to the ground floor by a spiral staircase. At ground level, the tennis court and its bar and sitting area continue the existing landscape. The roof sits at the last level, acting as a shading element and a light well in specific instances.

TEAM: Rani Boustani, Bilal Jouni




