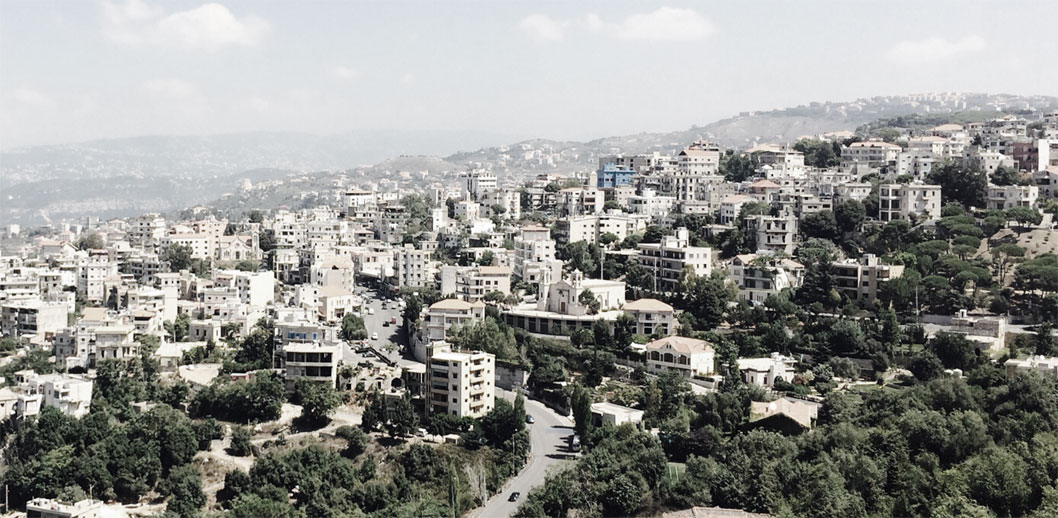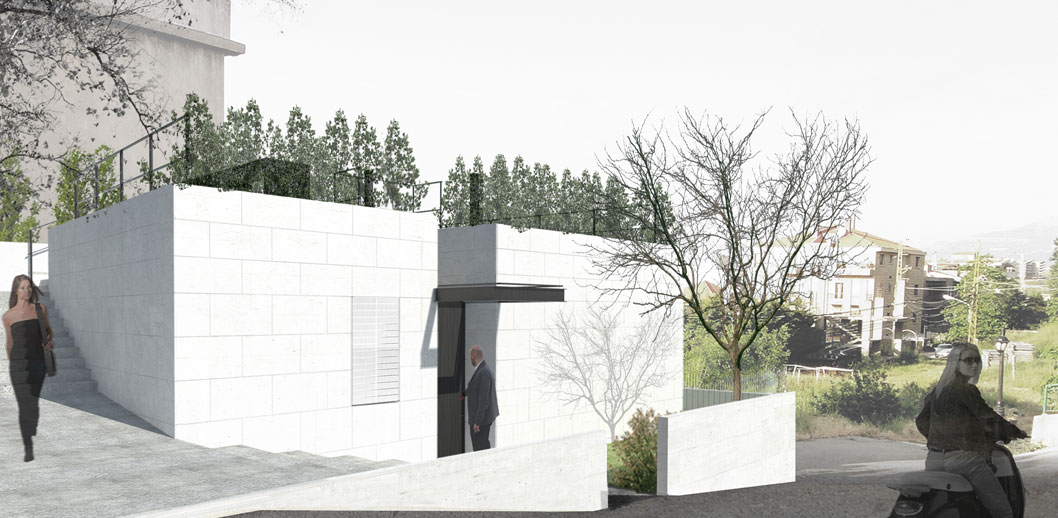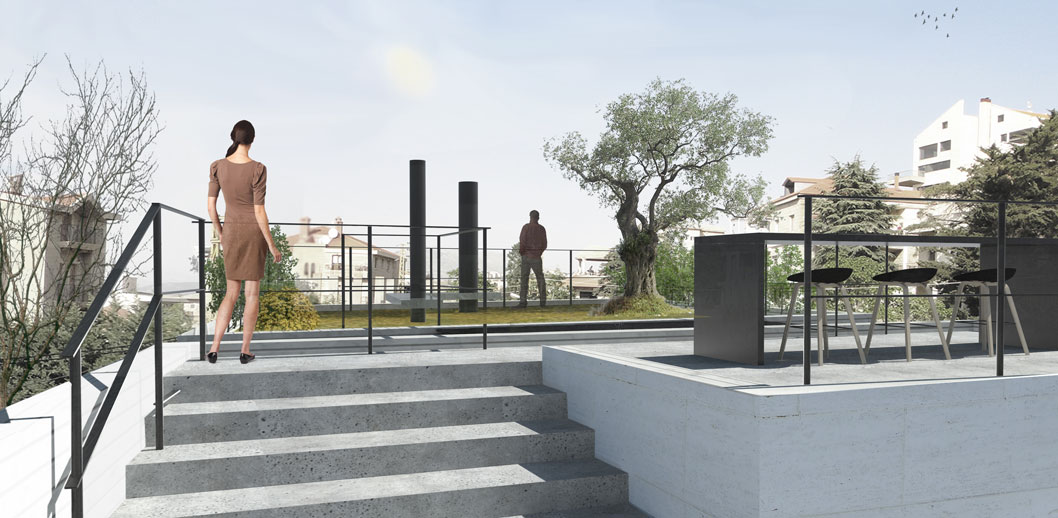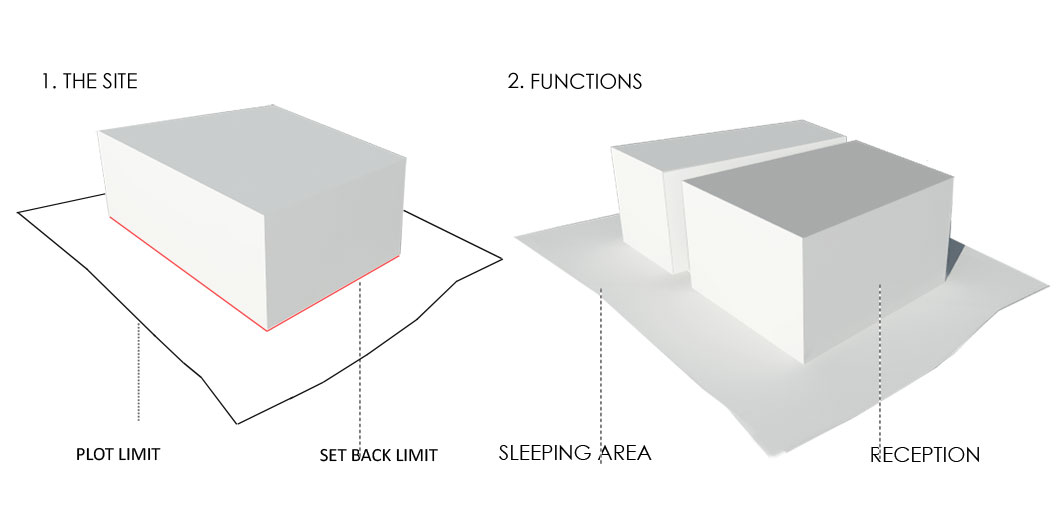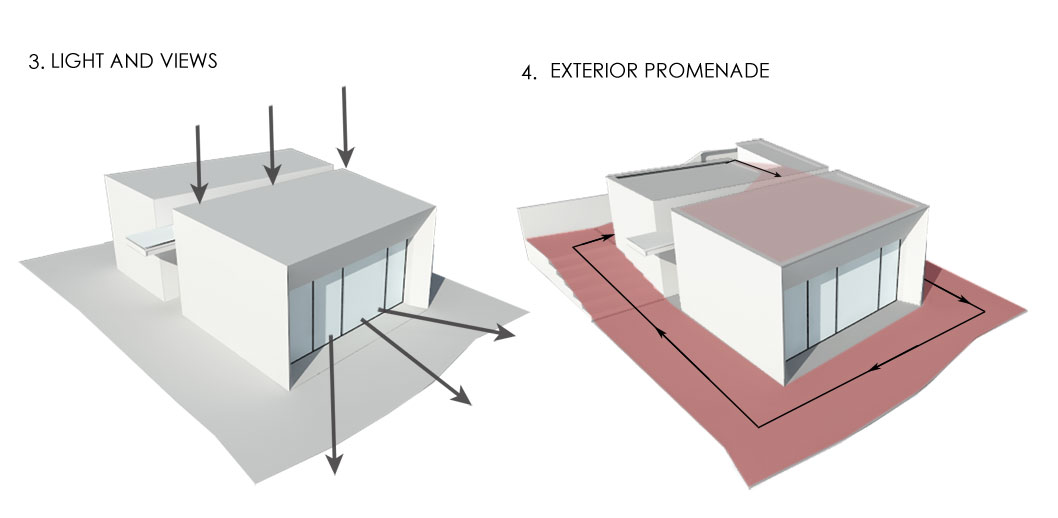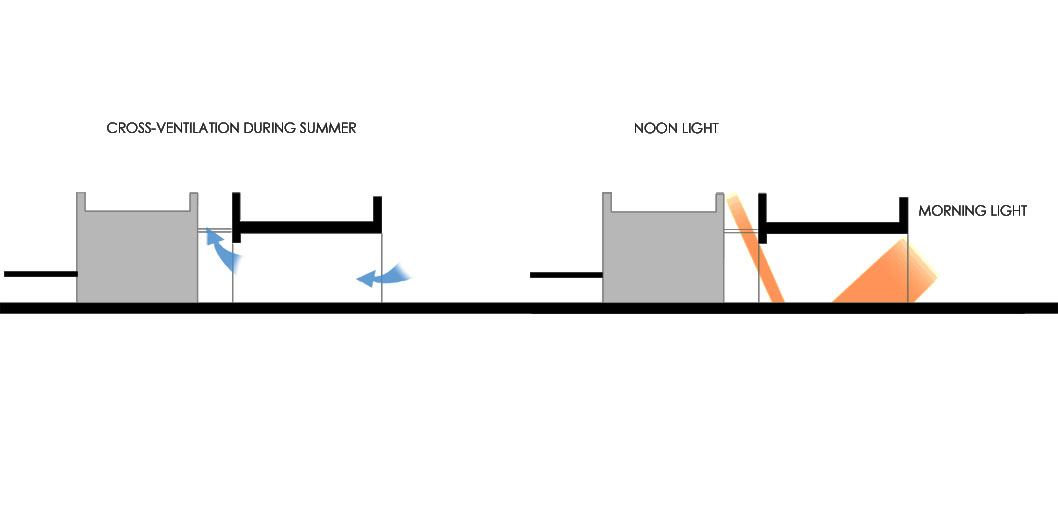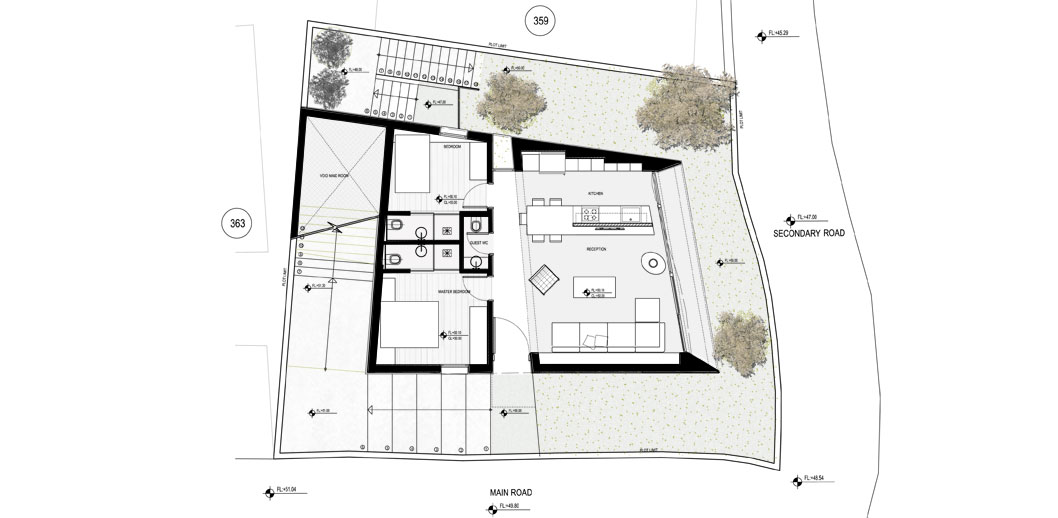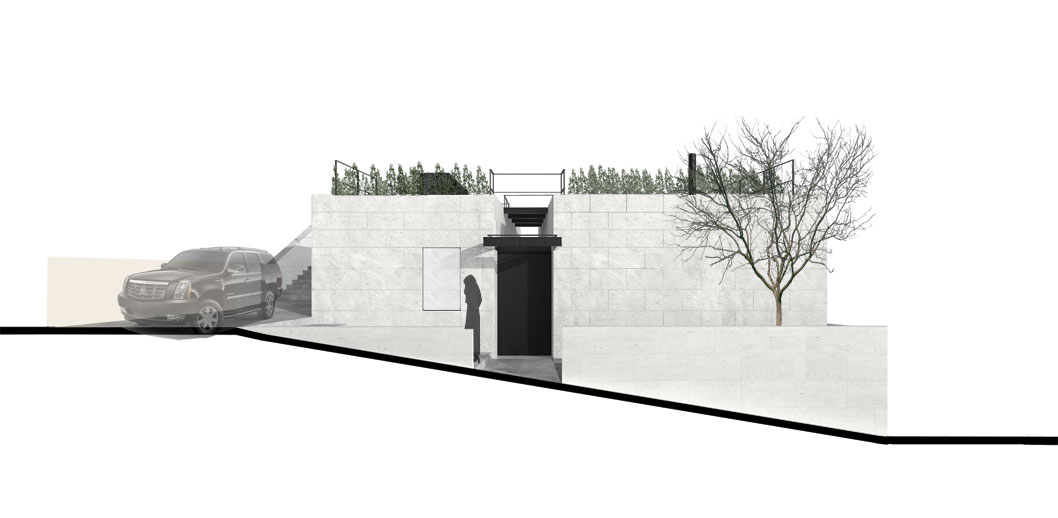Overview
Location
Commissioned to build a small family summer house in Bhamdoun, the design of this compact structure responds to a complex site with large neighboring buildings imposing heavily on a small plot.
Perspectives
The large skylight connecting the two volumes introduces natural daylight to the depth of the reception areas, and is mechanized to increase cross ventilation within this functional summer home.
Concept
Working towards the full area allowed within the boundary setbacks, the design evolved as two segregated volumes differentiating between the private and semi-private spaces of the house.
Diagrams
A spiral promenade encircling the structure, rising up from the ground level up to the landscaped rooftop garden, offers a maximum use of the plot area and is poised as a series of outdoor living spaces catering to the family’s needs.

Team: Rani Boustani, Naim Solh
Structural Consultant: Bou Chedid consultants
MECHANICAL CONSULTANT: Roger Kazopoulo
ElectriCAL CONSULTANT: Roy Aakl




