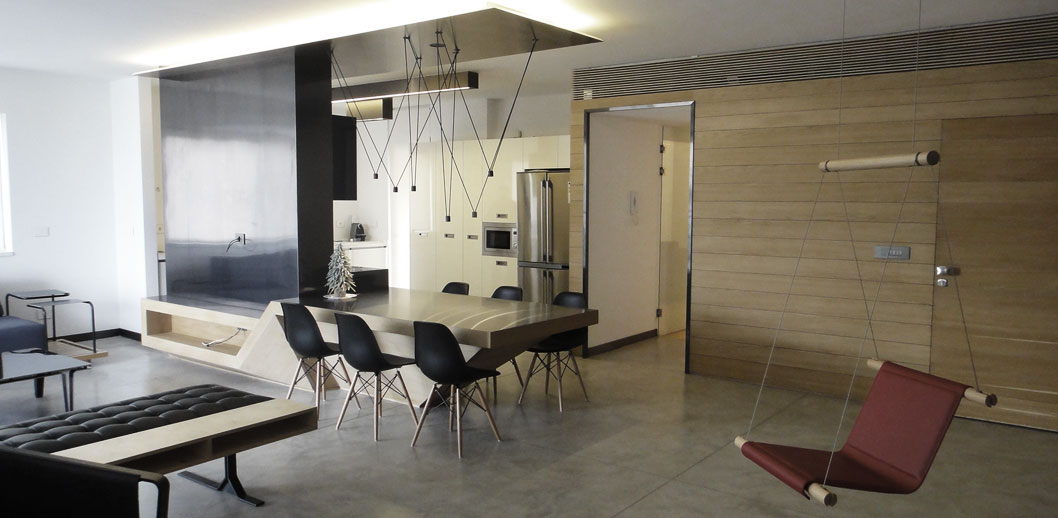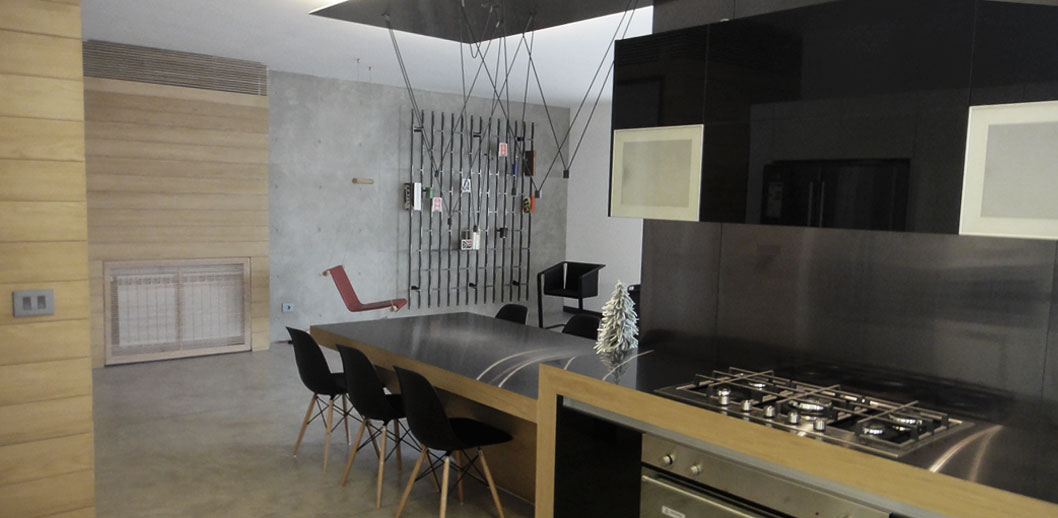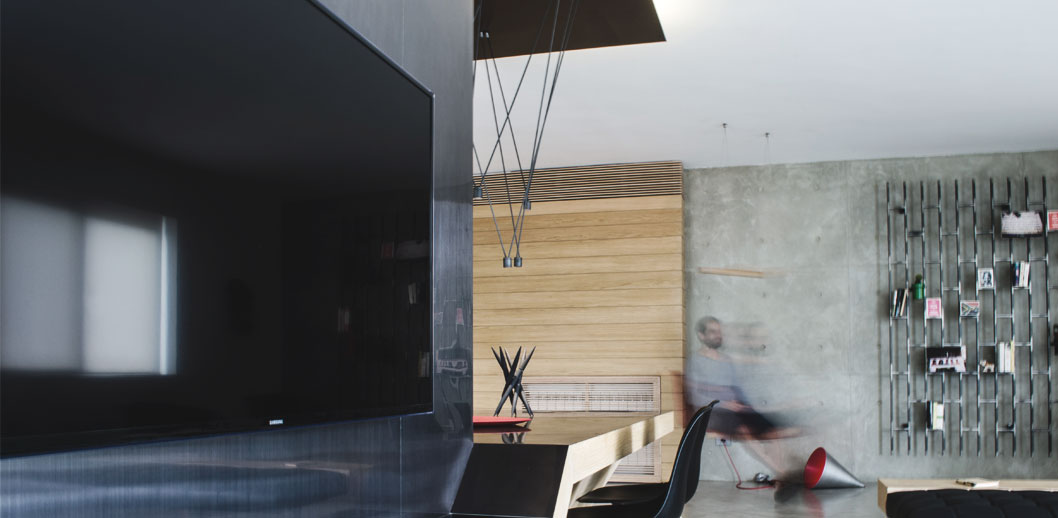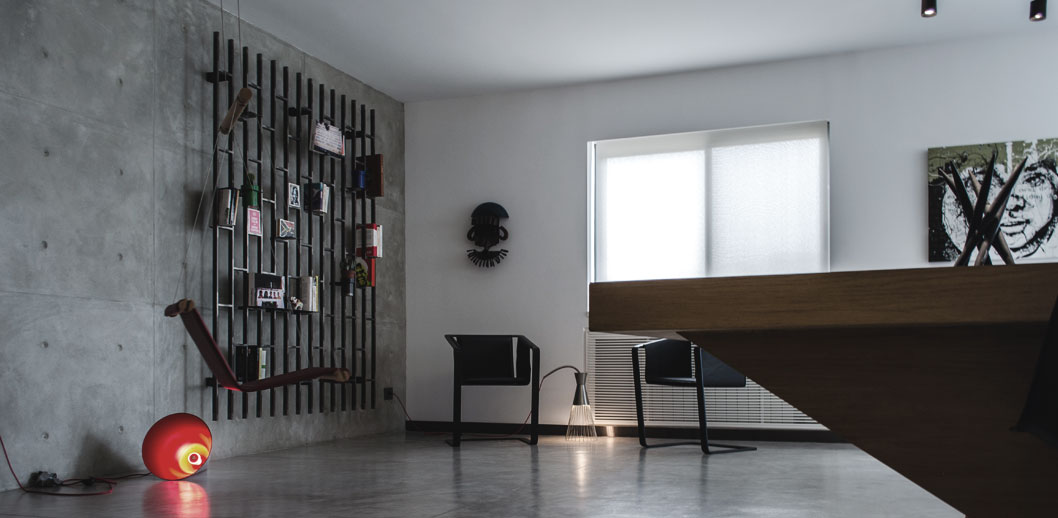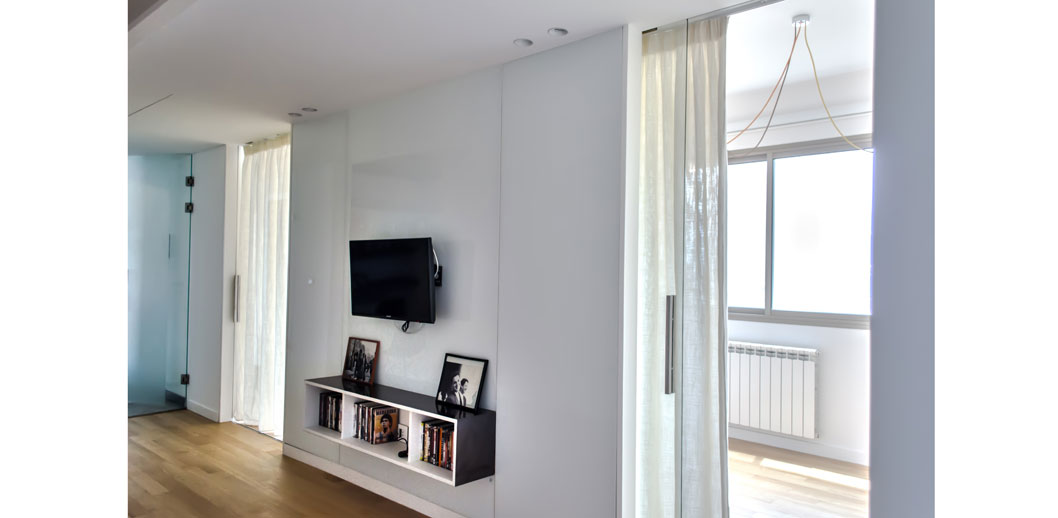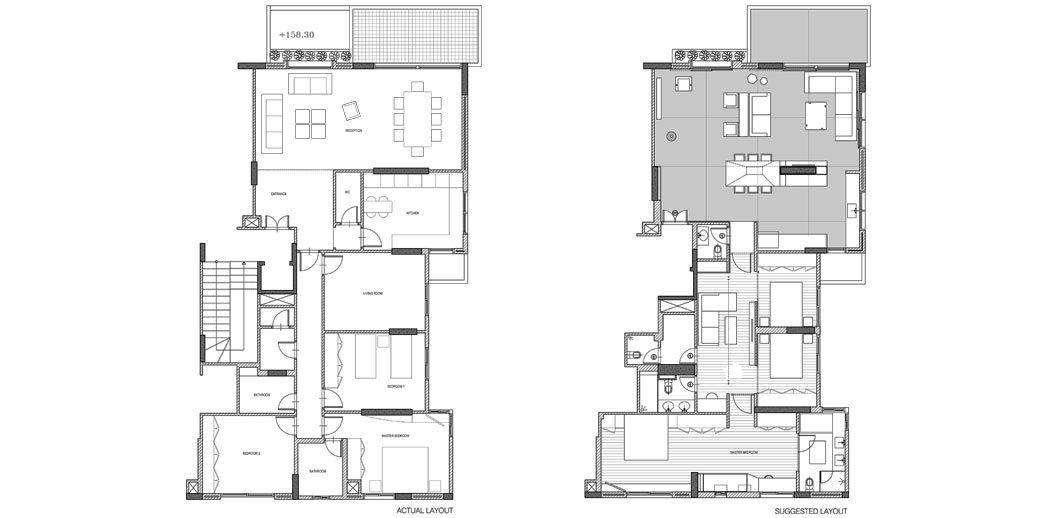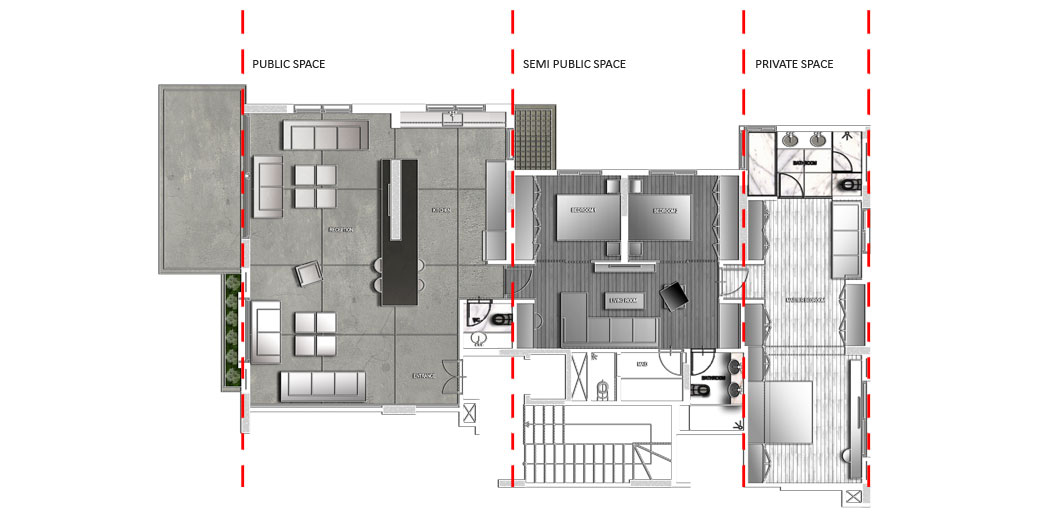Overview
Approached by a client to conceptualize the interior of an apartment unit located in a commercial residential building. By readdressing the spatial organization and exploring material definitions within and in-between the spaces, the design was able to deliver a custom designed and spacious layout to suit the client’s lifestyle and future needs.
Diagrams
The reception areas are centralized around a freestanding custom designed structure, a series of interlocked volumes that cater to both the kitchen and the living area, and extend to offer up a dining table. The master bedroom is accessed through a passage intercommunicating between three spaces. The passage itself widens to house a home workstation and library, and is visually tied in and illuminated by two glazed guestrooms to one side.

Team: Rani Boustani
Furniture Design: Nayef Francis Studio
Contracting: Modelo




