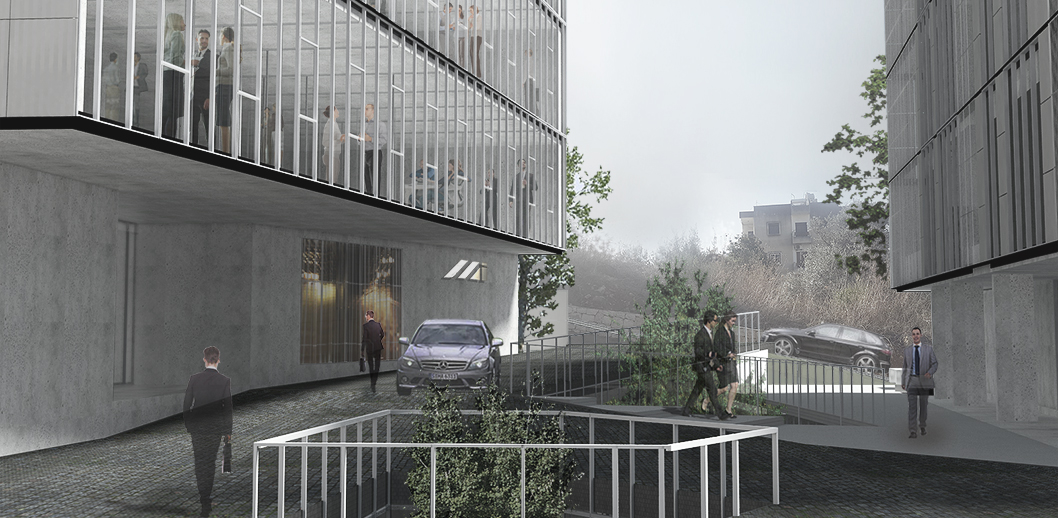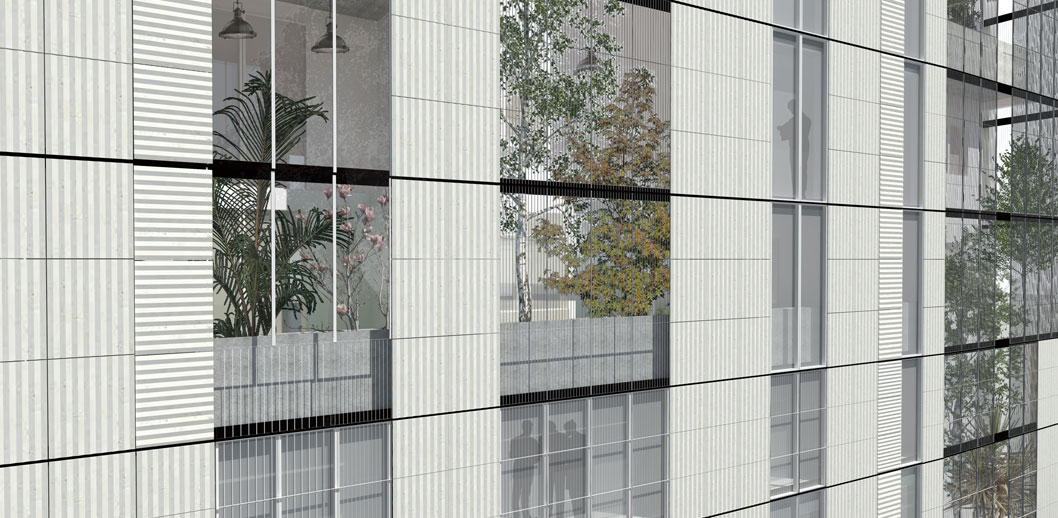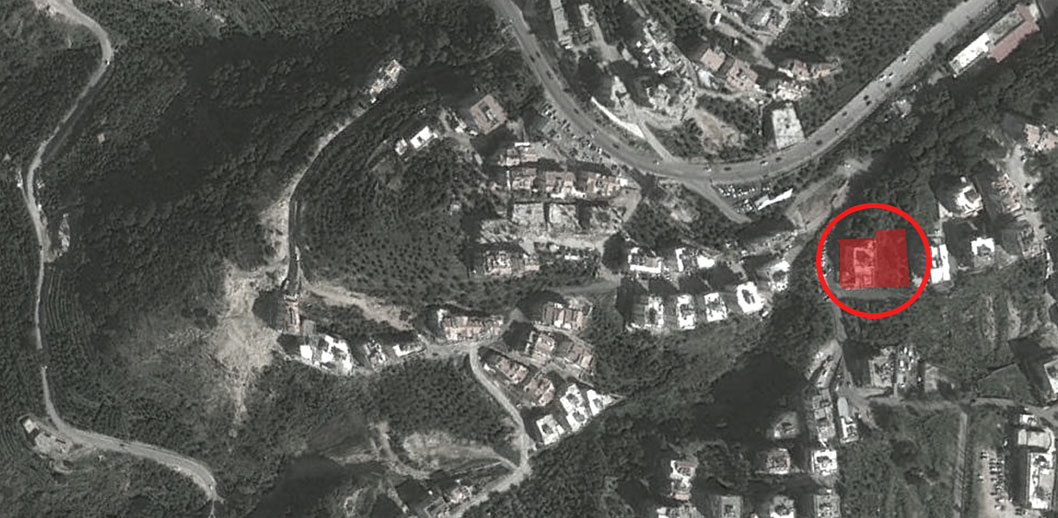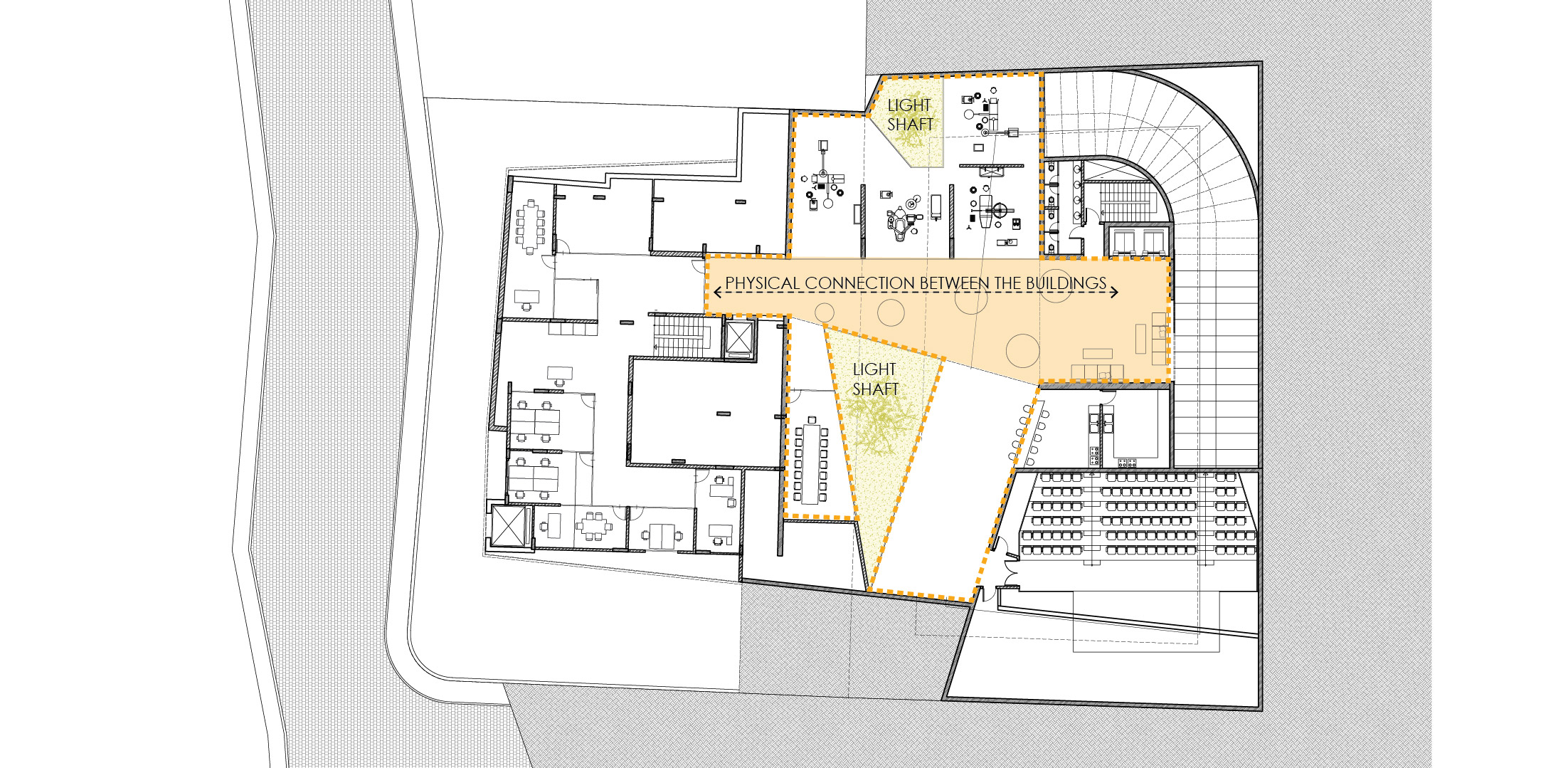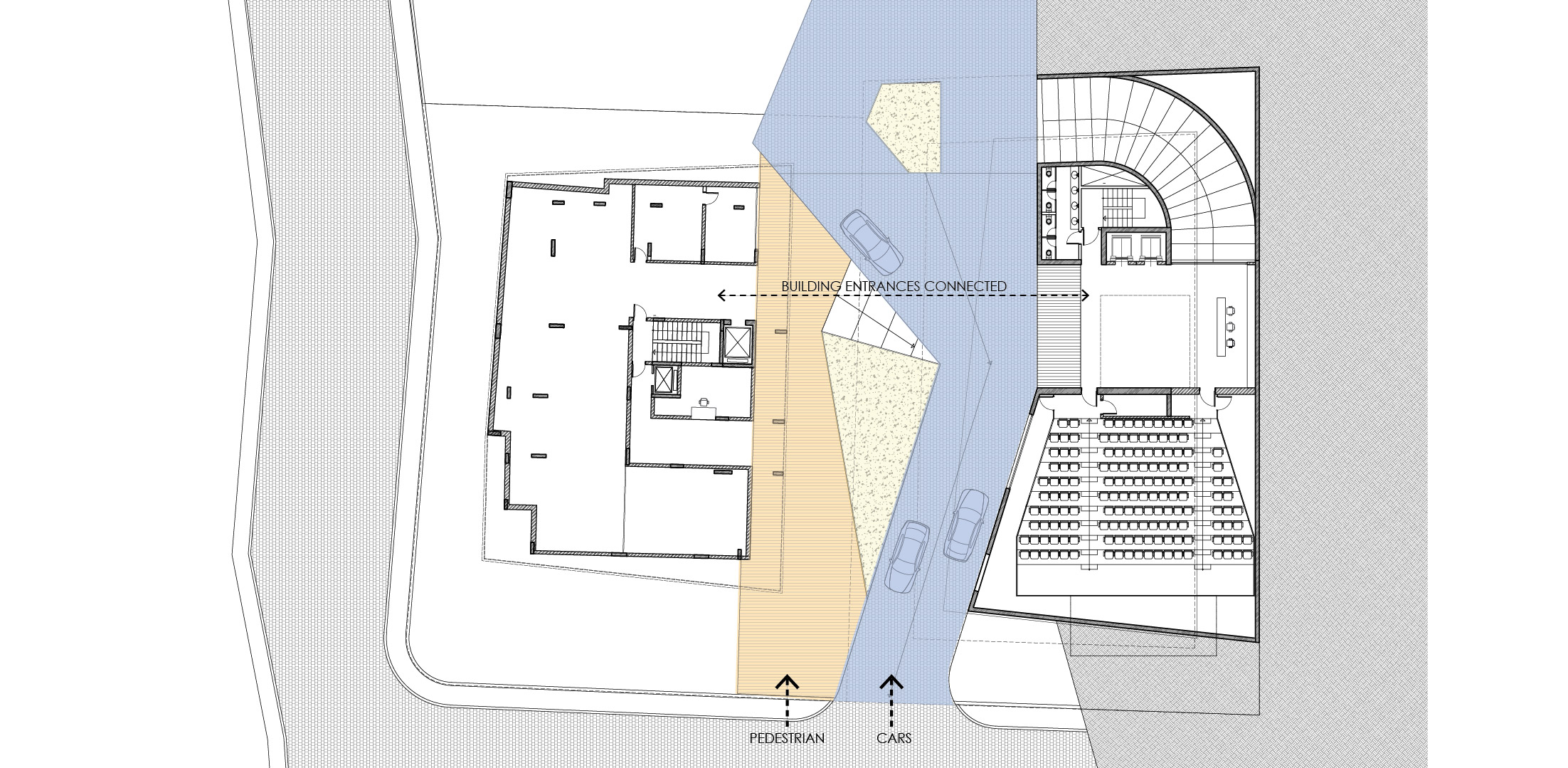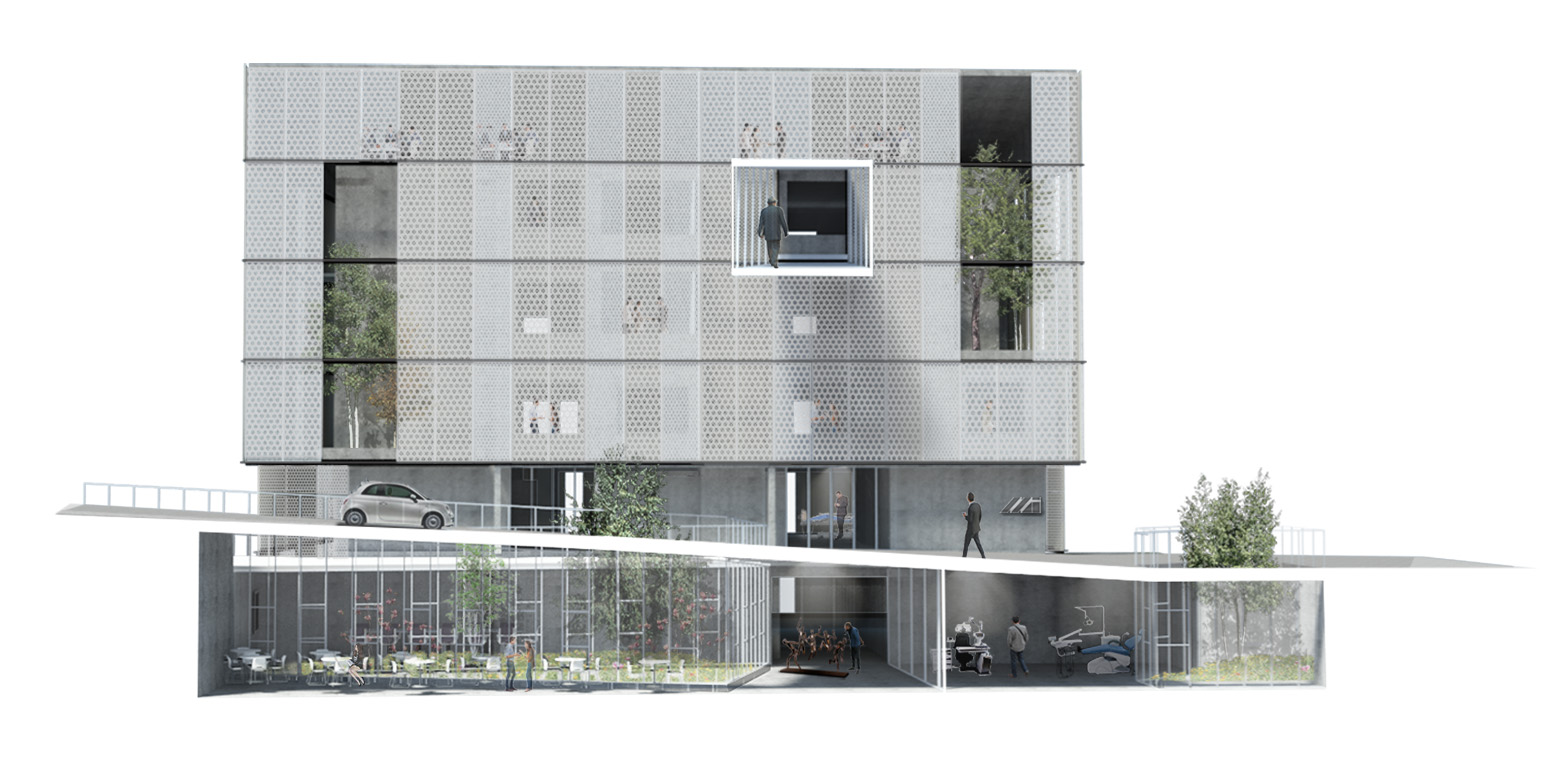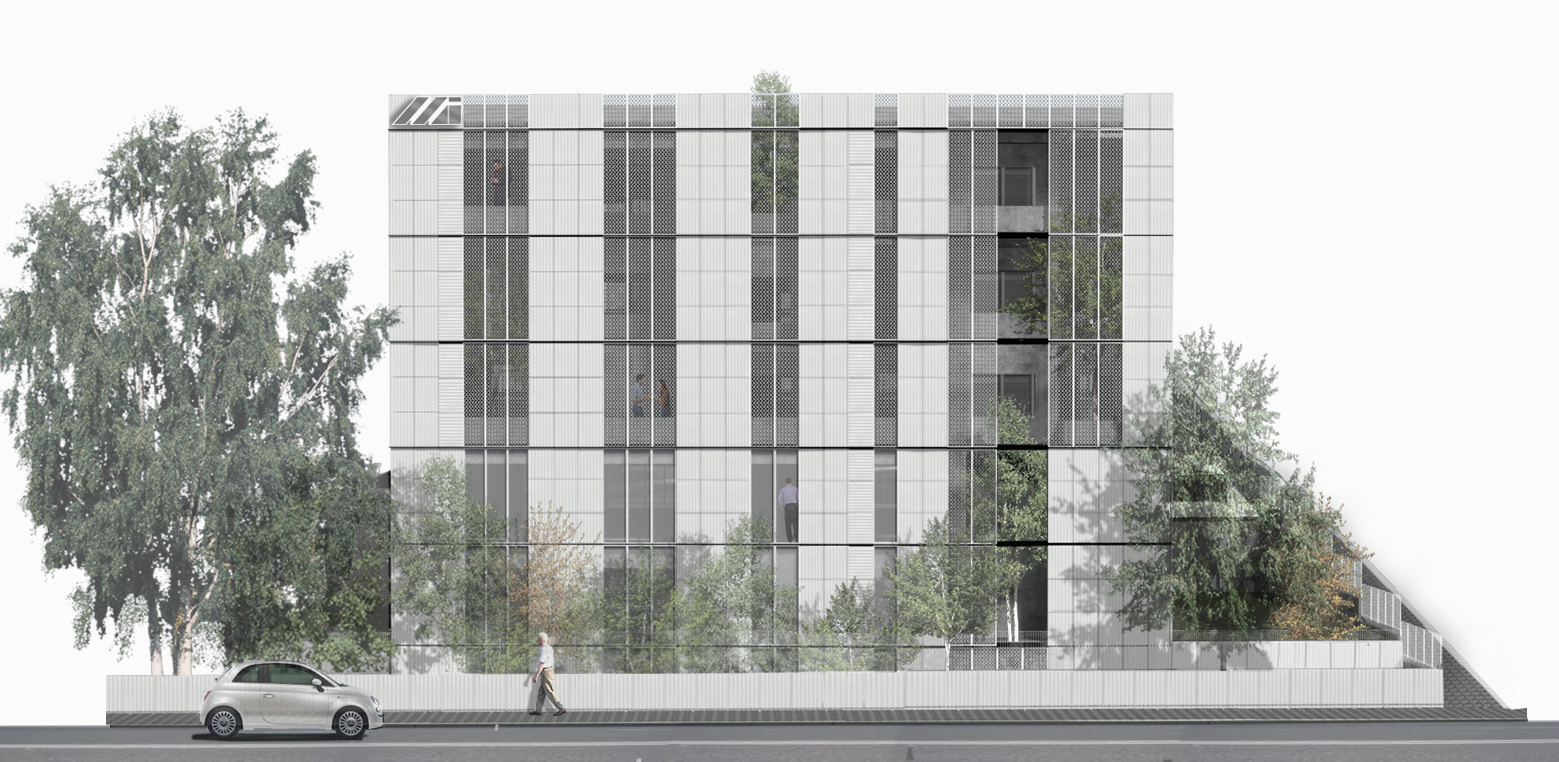Overview
Med international, currently residing in an apartment building in Mansourieh, appointed us to renovate the existing structure and to create an extension on the neighboring plot forming the new headquarter complex.
Location
The two buildings are placed vis-à -vis, strongly encouraging visual connection between the offices on the different floors, and looking onto the common entrance courtyard. To renovate the existing structure, the design of this façade-driven concept seeks to elevate the building’s exterior impact and cultivate an efficient and modern office building within its contemporary new skin. This skin concept continues enveloping the new building, unifying the complex.
Perspectives
Also, the existing structure and its extension connect physically on two different floors: the entrance courtyard, and the common spaces underneath. Lit by two patios, this open space is the backbone of the project, incorporating a conference room, a cafeteria, a showroom, while an amphitheater will play host to events…
Concept
Since the design aims to introvert towards the interior courtyard, the skin all around is a composition of mostly stone panels, perforated metal sheets and glass panels. To accentuate the vis-Ã -vis, the facing facades are permeable and connected by a glass bridge acting like a catwalk.
Diagrams

Team: Rani Boustani, Yara Rizk, Natali Barada



