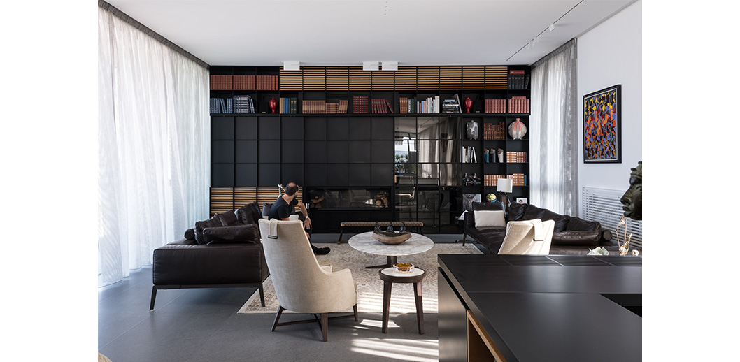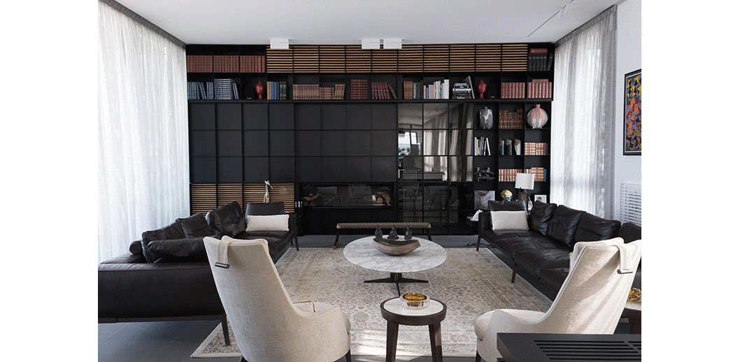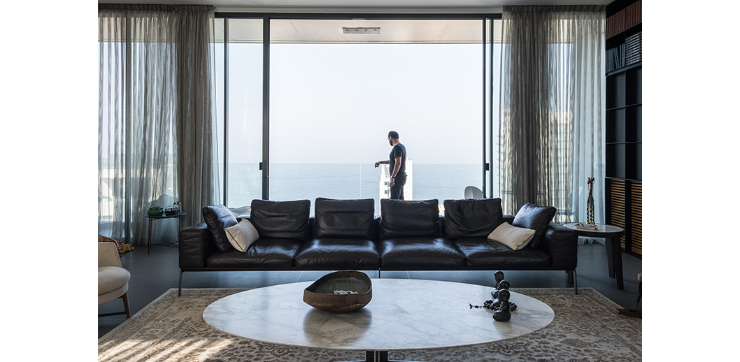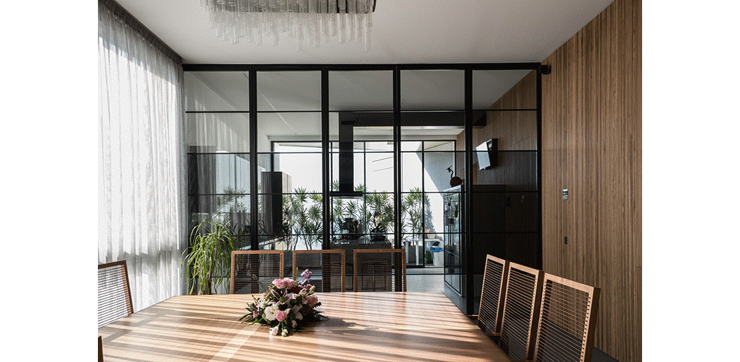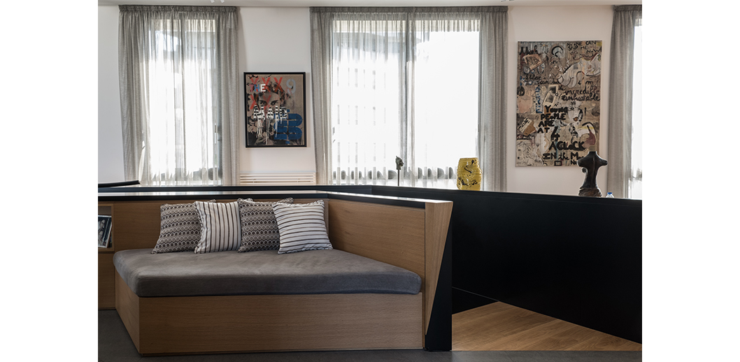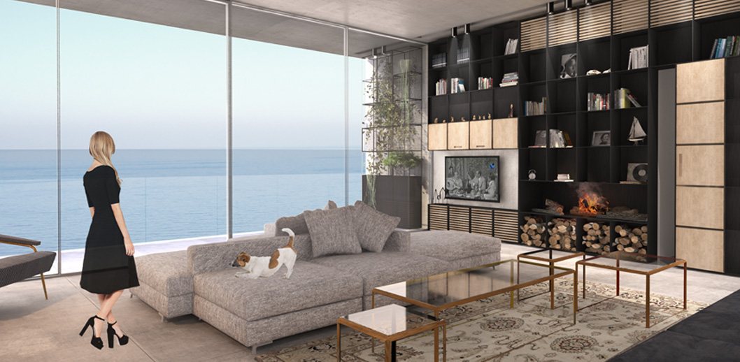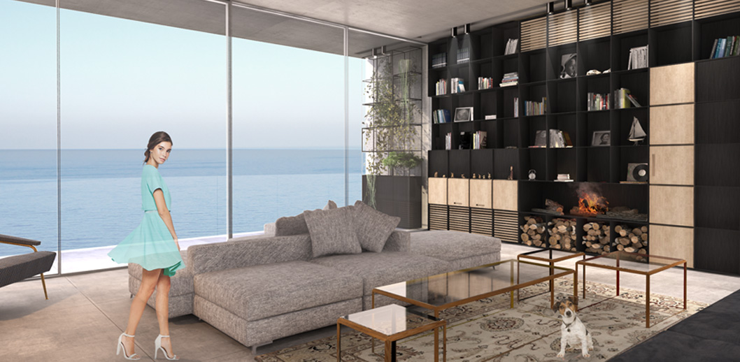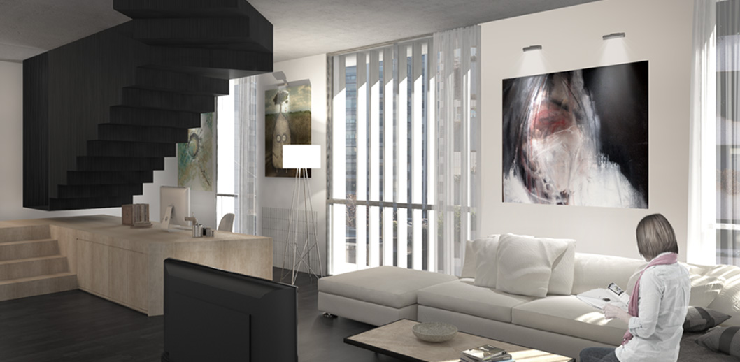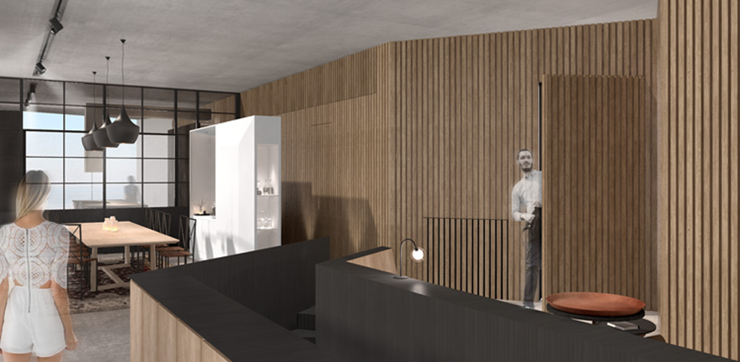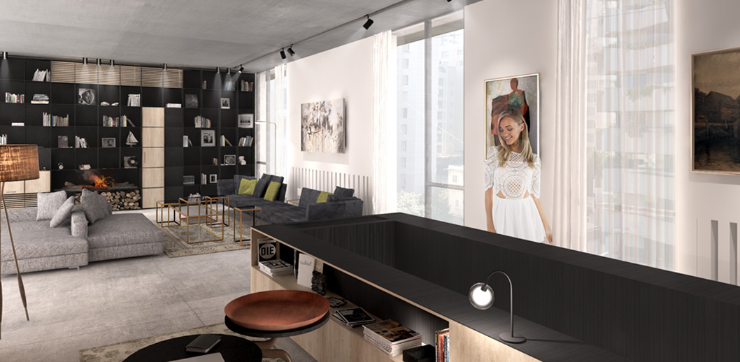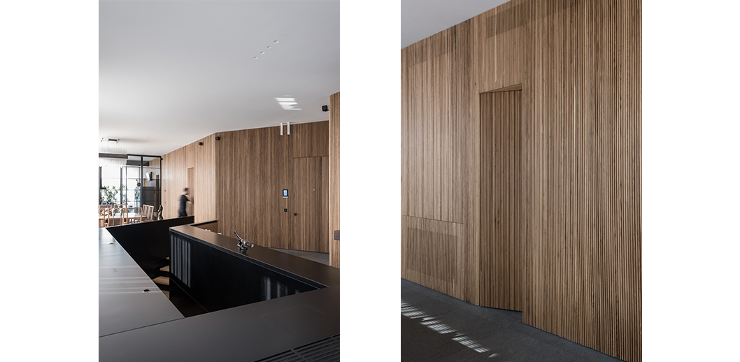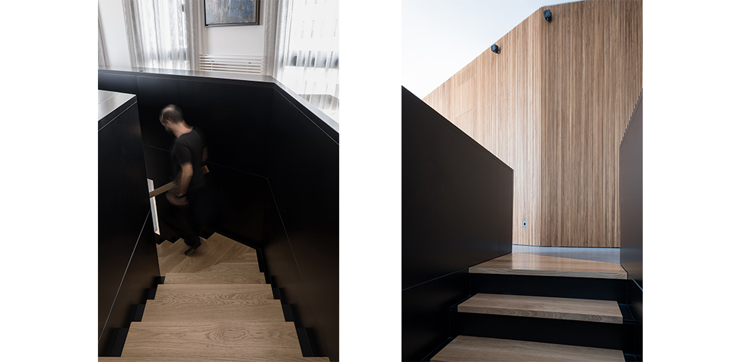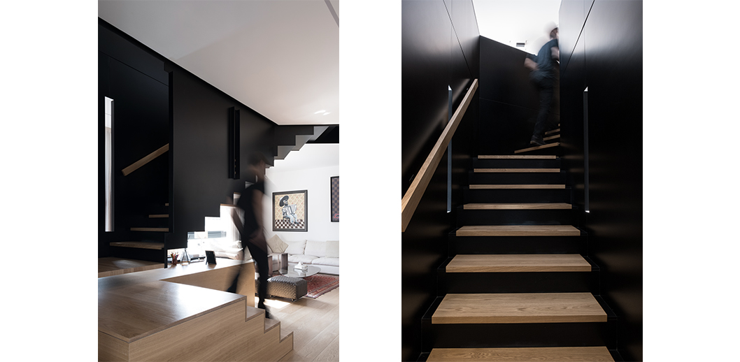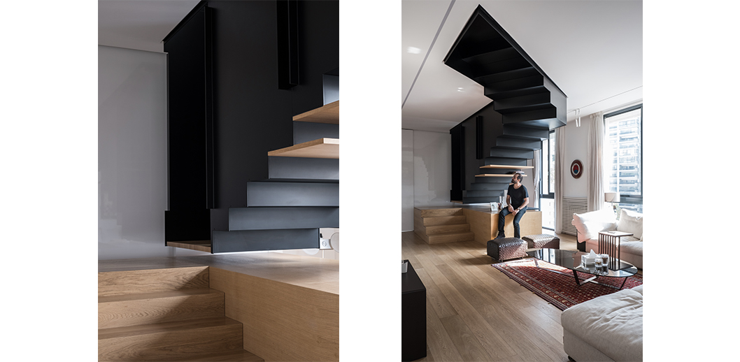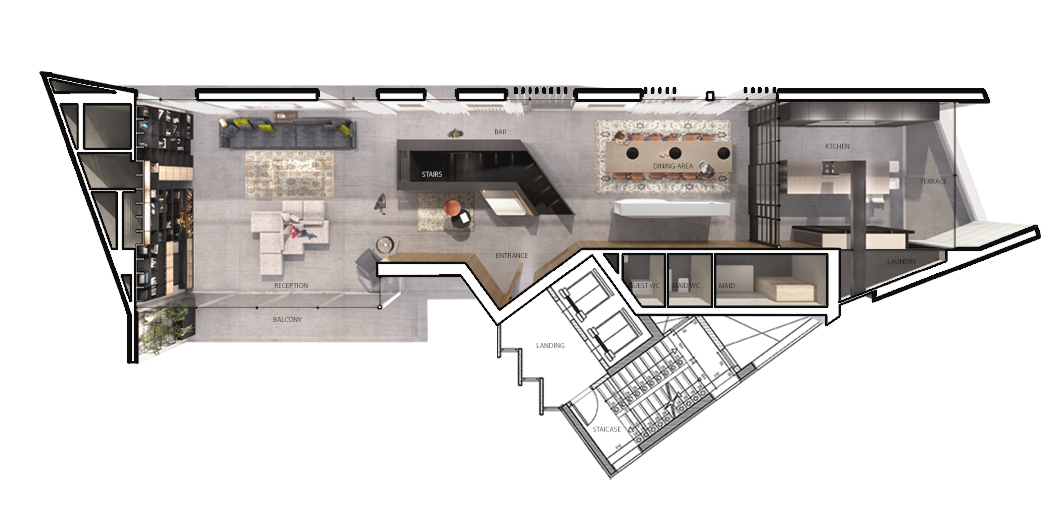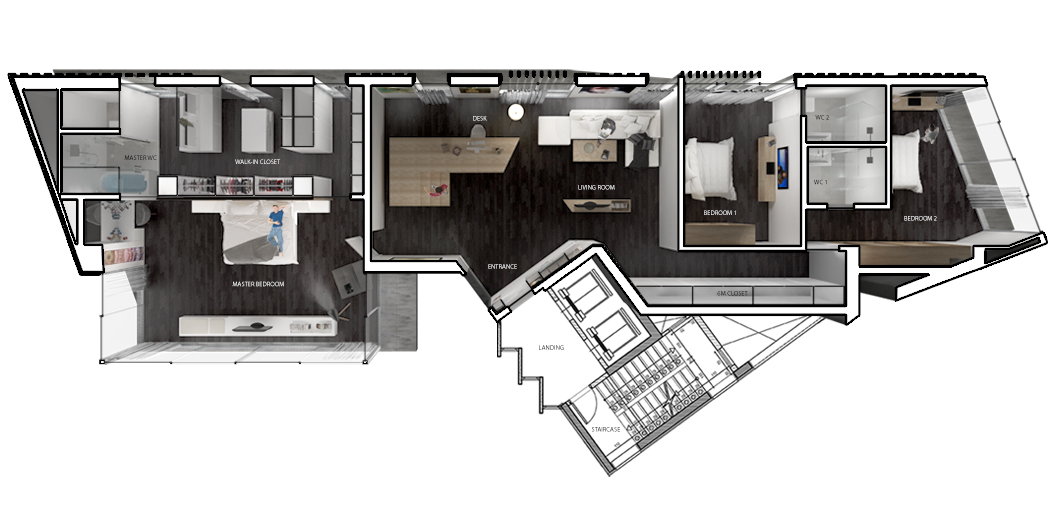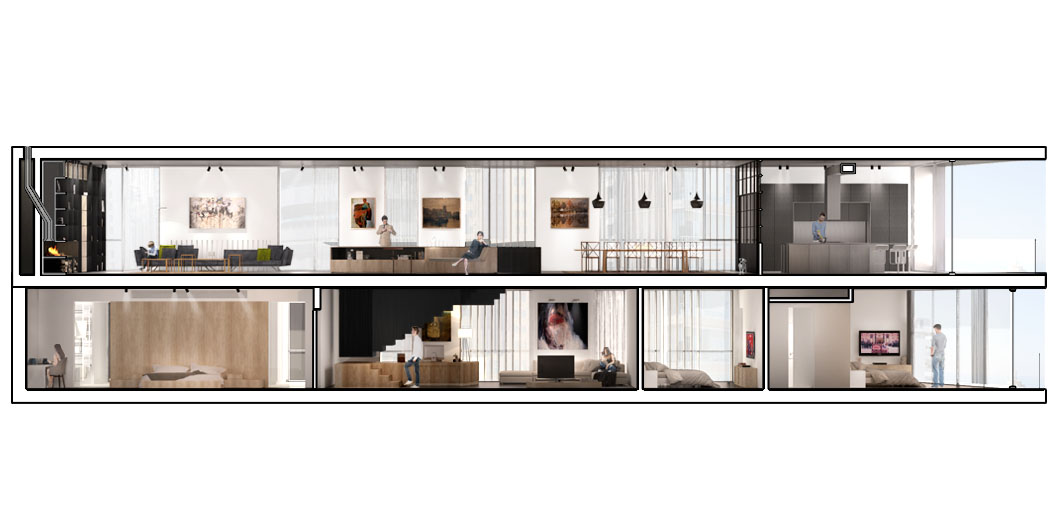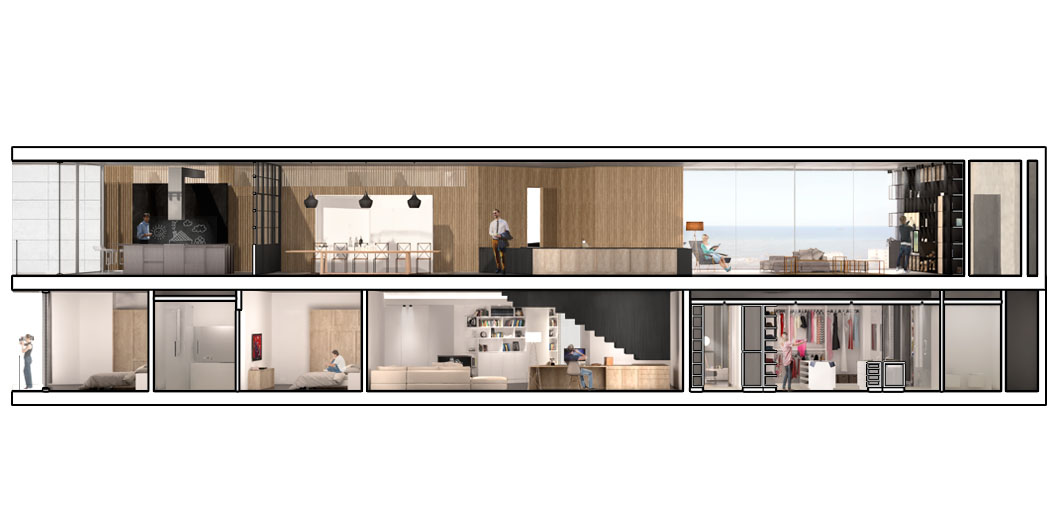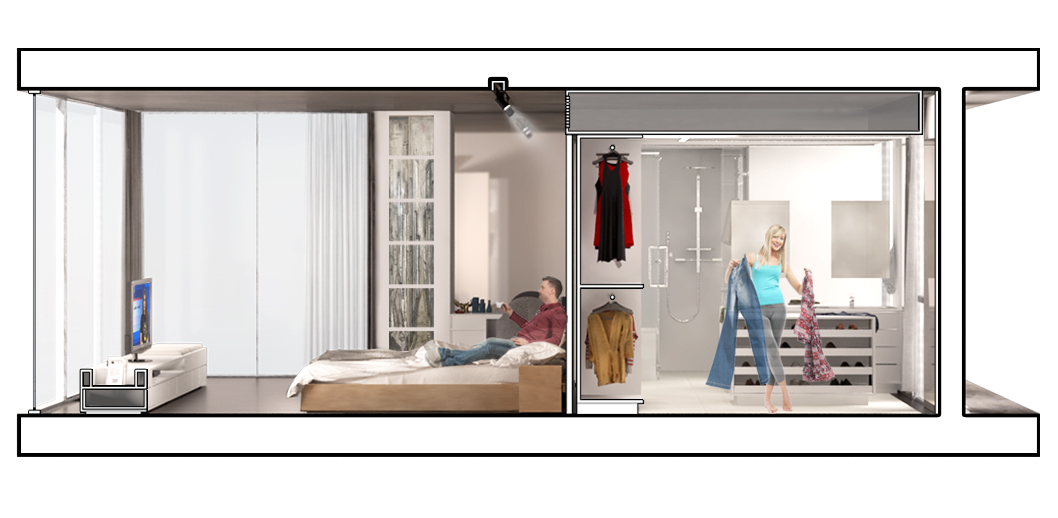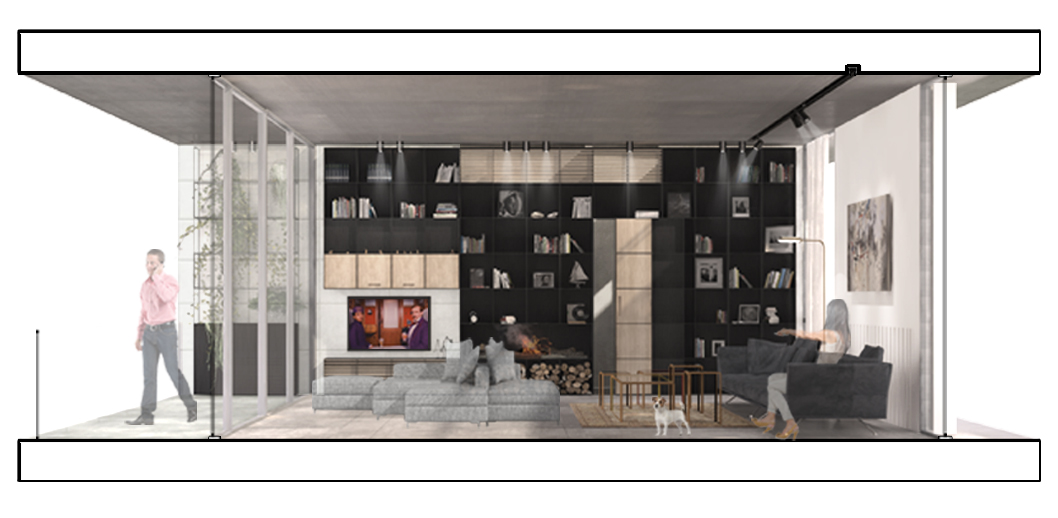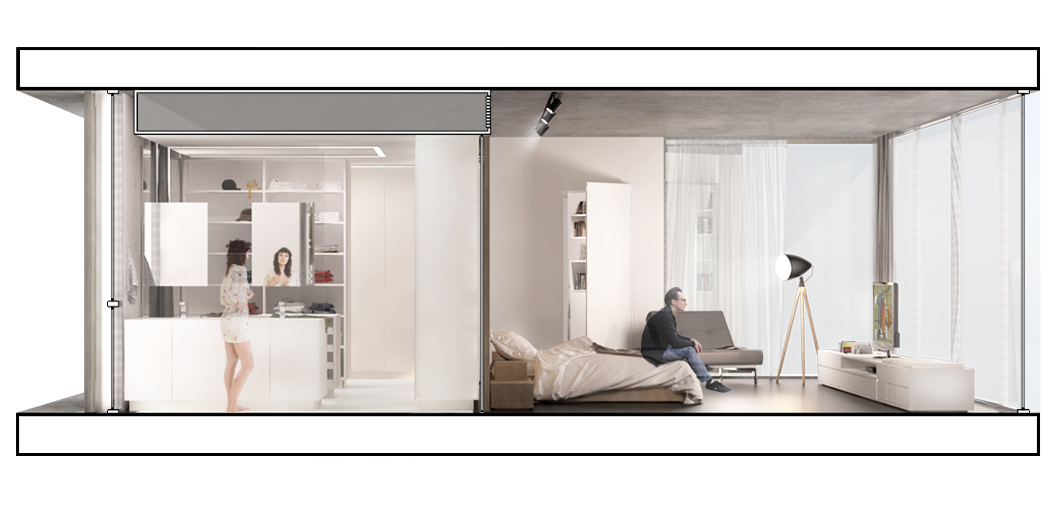Overview
In Ain el Mraisseh, designed by rab-architects, AM600 is rising as a new landmark. The interplay of vertical and horizontal lines cascading up its stacked box facade advantages the tower to stand seamlessly within its context.
Perspectives
By readdressing the typical residential spatial organisation, the upper level of this duplex becomes an open space hosting the reception areas, while the living areas are in the lower floor. With this layout the open space is not interrupted by any vertical element, instead the stairs lead down to the private areas, and becomes the main central element.
Concept
Commissioned to conceptualize the interior of the owner's duplex in the building, the design was driven by the original ideas applied in the building.
Diagrams
The spaces on both floors are organized around this elegant vertical element, which accommodates the staircase, a bar, a living area and a desk. The design was able to deliver a custom designed and spacious layout to suit the client's need and taste.

TEAM: Rani Boustani, Carl Constantine
STRUCTURAL CONSULTANT: Rodolphe Mattar
ELECTRICAL CONSULTANT: Gilbert Tambourgi
MECHANICAL CONSULTANT: Roger Kazopoulo
LIGHTING DESIGN: Atelier 33
PHOTOGRAPHER: Julien Harfouche



