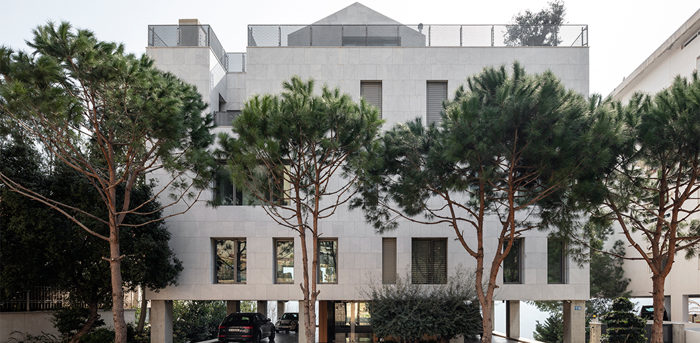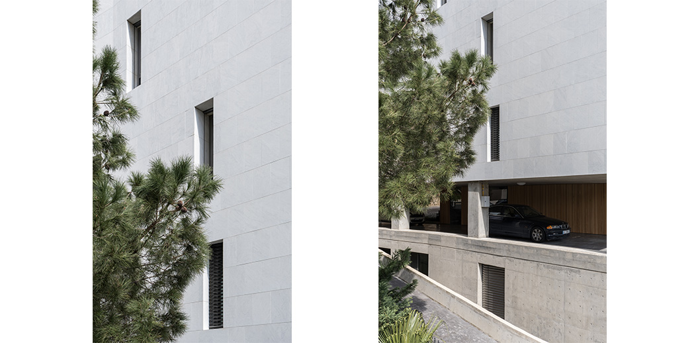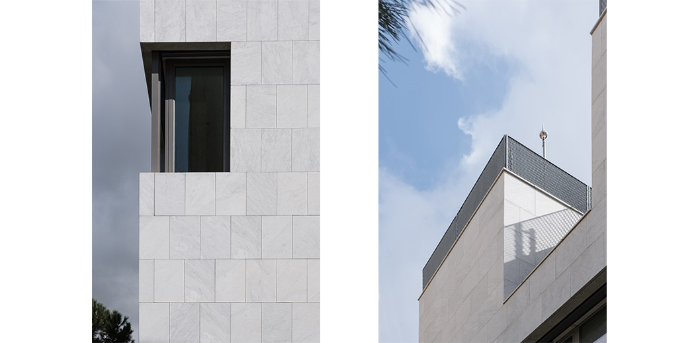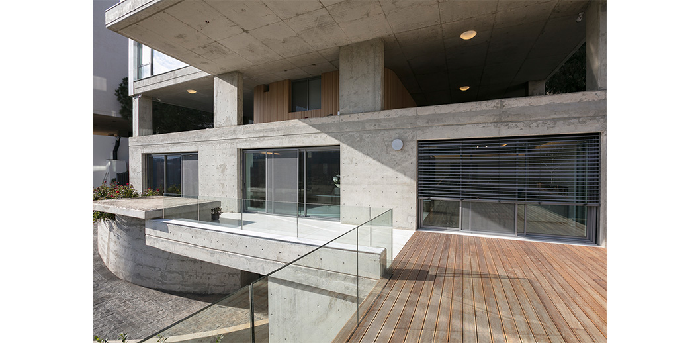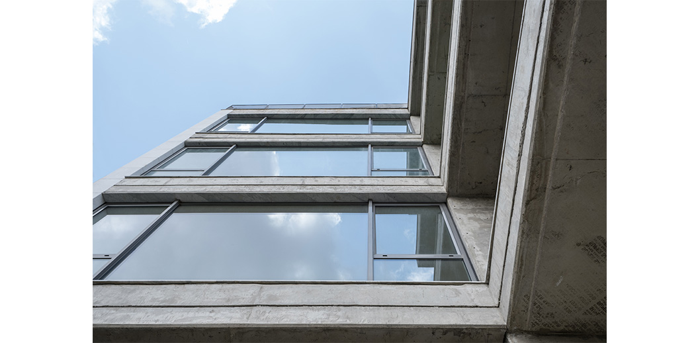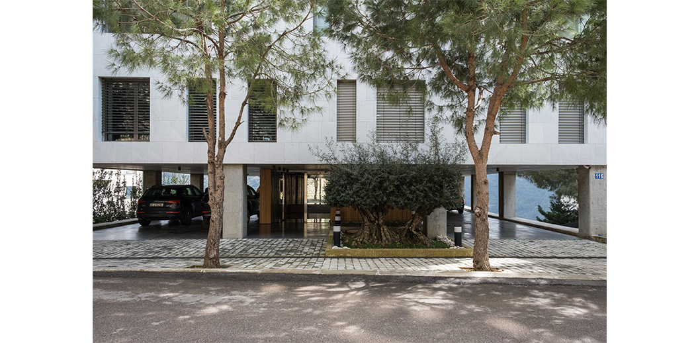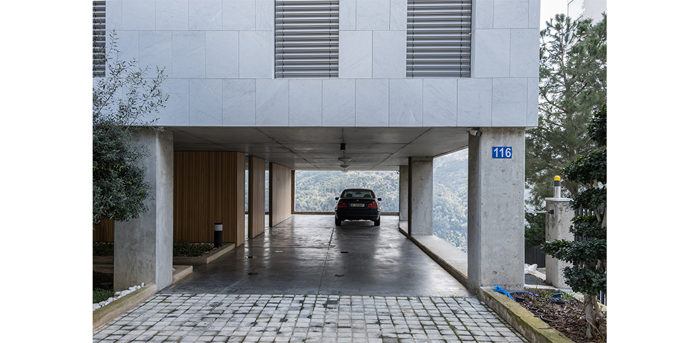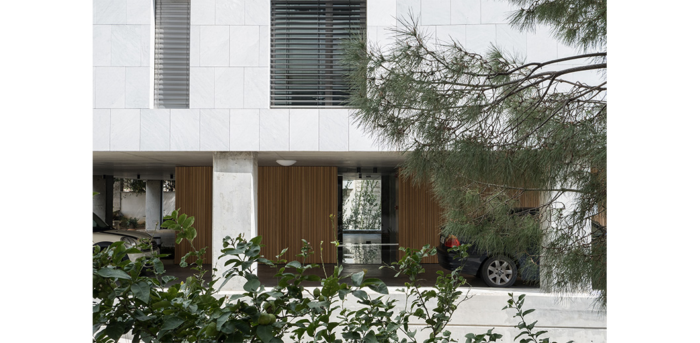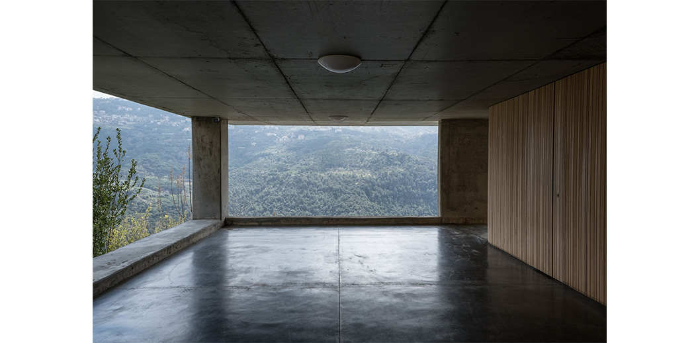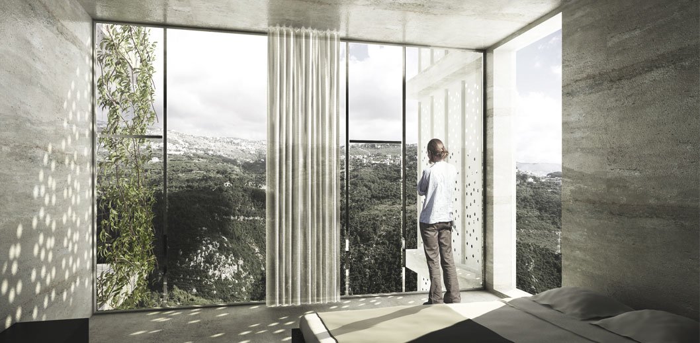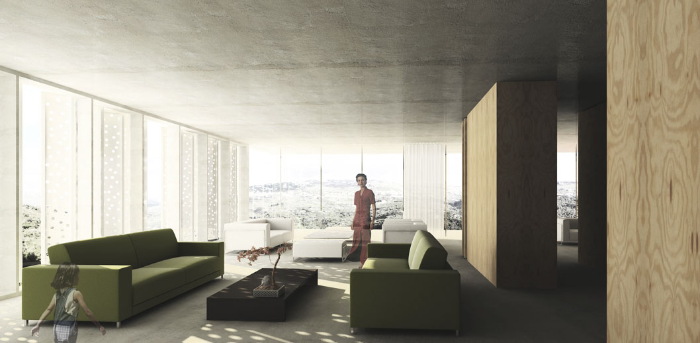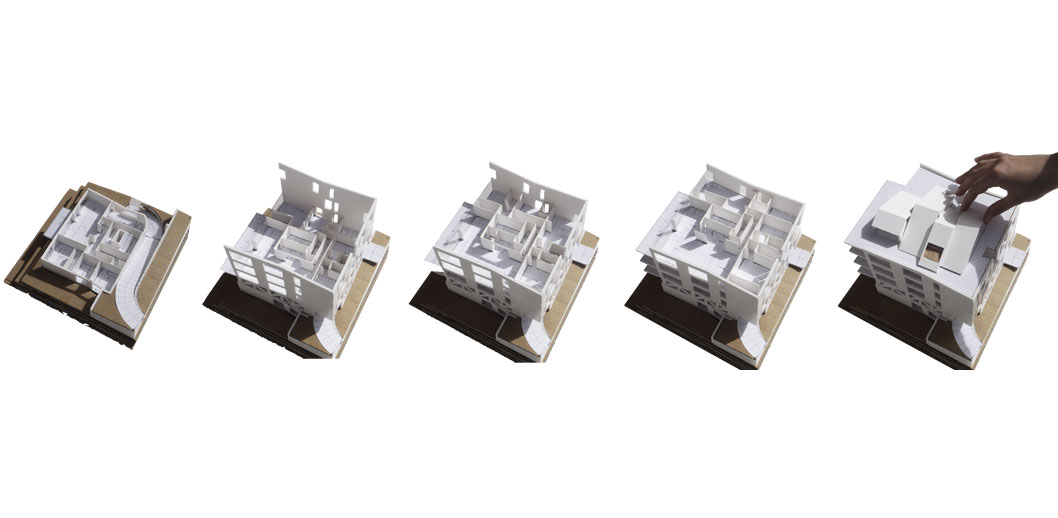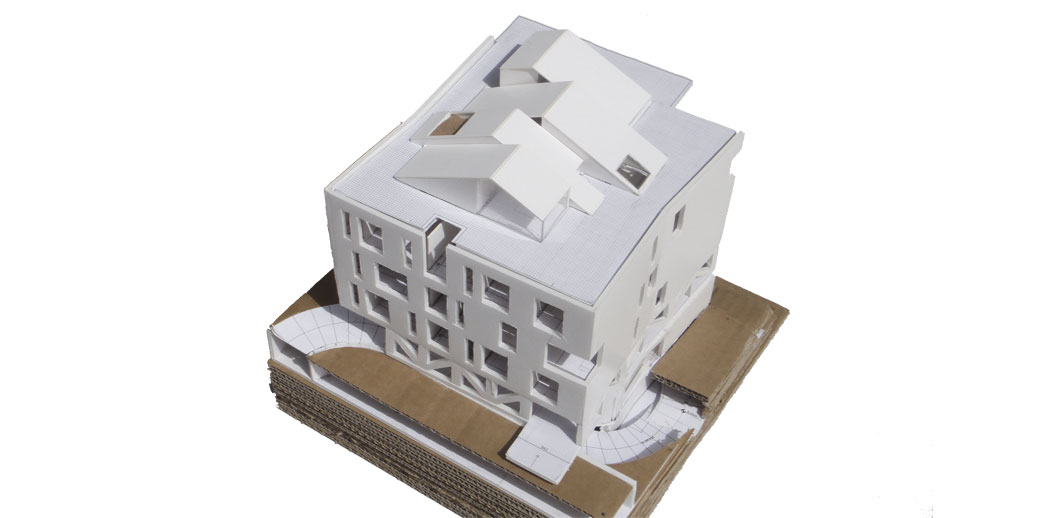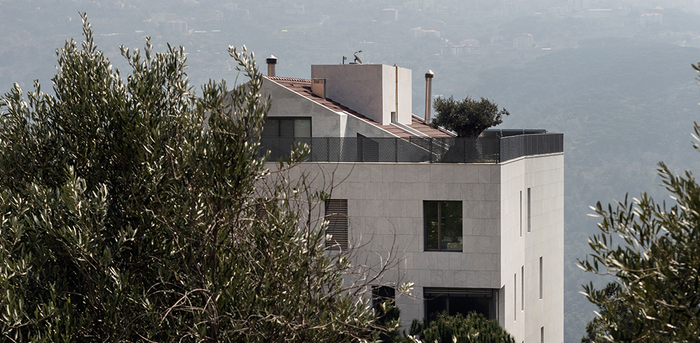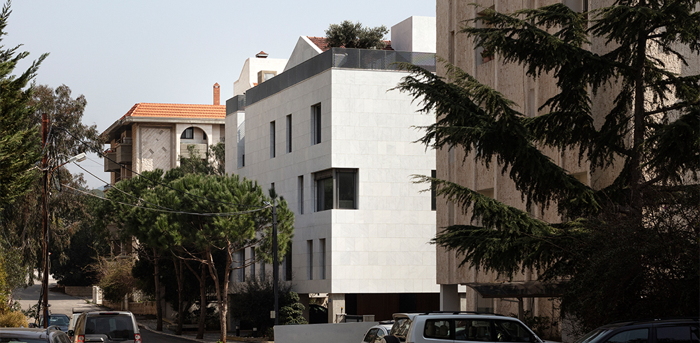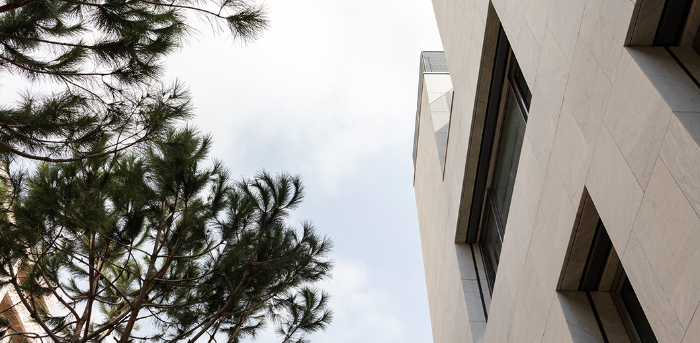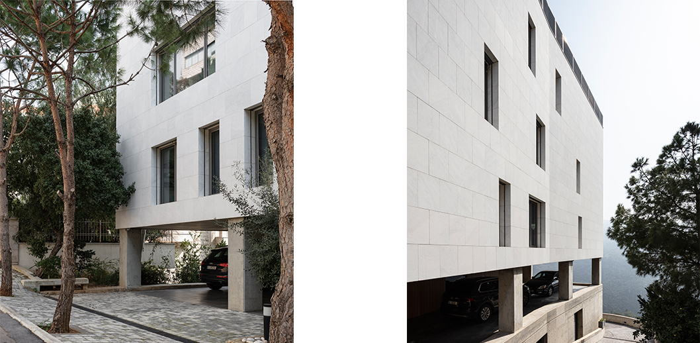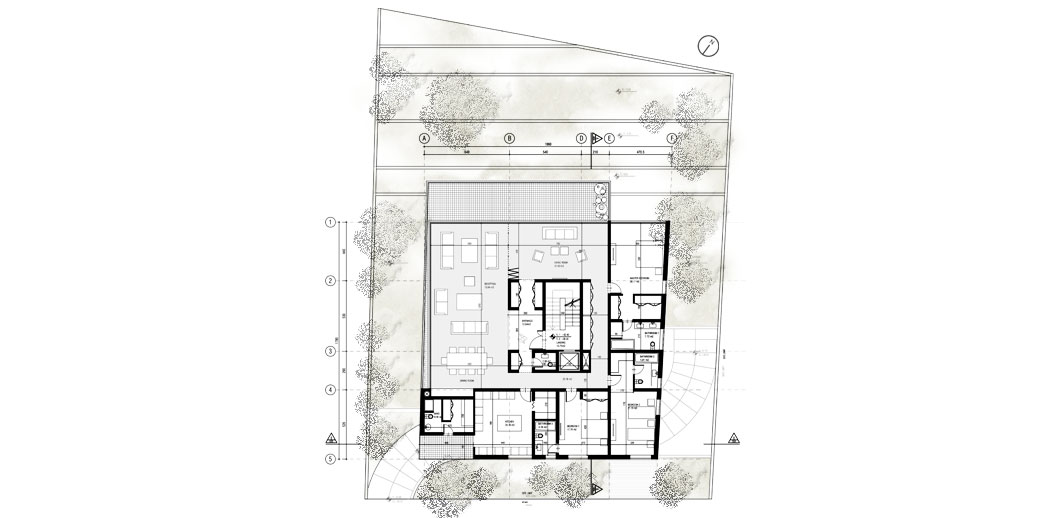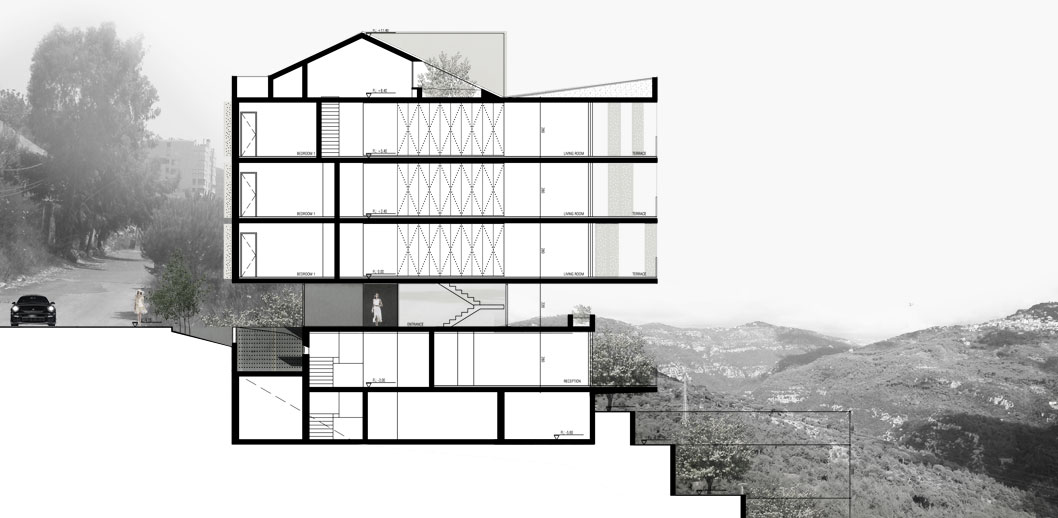Overview
The development brief called for a four level residential building located on a top a Cliffside in Monteverdi, a site privileged with sweeping views over a lush mountain landscape.
Location
A smooth stone surface clads the building, rising up geometrically from the Cliffside, with incision-like openings arrayed across its gently faceted planes. The terrace balconies, which are designed to visually extend from the main reception area and bedrooms, flirt with the landscape; at times retreating back to take the view in, and at times stretching out to embrace it.
Perspectives
Concept
Overview 2
Diagrams

Team: Rani Boustani, Marwan Zouein
Structural Consultant: Saeb Issa
Mechanical Consultant: Nino Salameh
Electrical Consultant: Elie Bastoli
Lighting: Unilux Group
Photographer: Julien Harfouche, IEVA SAUDARGAITE DOUAIHI, and Paul Gorra



